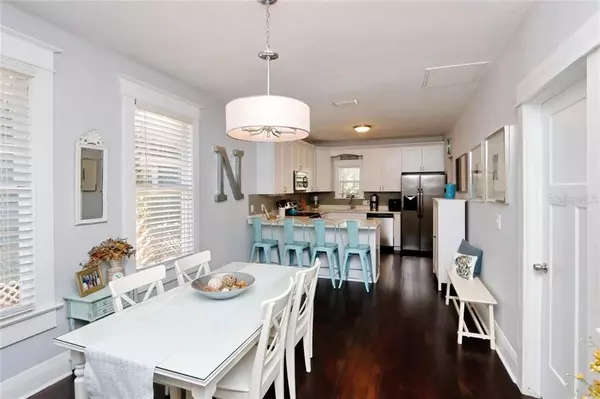$352,000
$365,000
3.6%For more information regarding the value of a property, please contact us for a free consultation.
2 Beds
2 Baths
1,094 SqFt
SOLD DATE : 09/30/2020
Key Details
Sold Price $352,000
Property Type Single Family Home
Sub Type Single Family Residence
Listing Status Sold
Purchase Type For Sale
Square Footage 1,094 sqft
Price per Sqft $321
Subdivision North Park
MLS Listing ID T3253488
Sold Date 09/30/20
Bedrooms 2
Full Baths 2
HOA Y/N No
Year Built 1928
Annual Tax Amount $3,475
Lot Size 5,662 Sqft
Acres 0.13
Lot Dimensions 50x117
Property Description
FULLY REMODELED 2 bedroom/2 bathroom Craftsman Style BUNGALOW situated in the heart of historic Seminole Heights! This classic beauty has it all. Through its adorable, welcoming FRONT PORCH step inside and you’re greeted with an OPEN FLOOR PLAN, abundance of natural light and open sightlines straight through to a gorgeous gourmet KITCHEN with all the trendy designs your heart could desire. Kitchen features Stainless Steel appliances, 42-inch “soft close” cabinets, sleek white QUARTZ counters and stylish subway backsplash. The master suite is very spacious and features an EN SUITE BATH and a sizeable WALK-IN CLOSET, which is a rarity in the Heights. Step out back and get some fresh air on the deck which will be ideal for outdoor entertaining and grilling. The backyard is deep (50x117 lot) and a blank slate with plenty of room for a future pool! The block storage room is perfect for bikes and yard equipment. Newer HVAC (2017) and ROOF (2015); Updated Plumbing/Electrical (2017); Ring technology; Interior Laundry/Mud Room. This vintage modern home is in a PRIME spot located down the street from the hottest bars/restaurants the Heights has to offer including Angry Chair Brewing, Rooster & Till, C-House, Bodega, Mekenita, Front Porch, and many more! Schedule your showing today to enjoy the URBAN LIFESTYLE this beautiful Tampa home has to offer!
Location
State FL
County Hillsborough
Community North Park
Zoning SH-RS
Rooms
Other Rooms Attic, Inside Utility
Interior
Interior Features Ceiling Fans(s), Living Room/Dining Room Combo, Open Floorplan, Solid Surface Counters, Walk-In Closet(s), Window Treatments
Heating Central
Cooling Central Air
Flooring Laminate, Tile
Fireplaces Type Decorative, Living Room
Furnishings Unfurnished
Fireplace true
Appliance Dishwasher, Dryer, Electric Water Heater, Microwave, Range, Washer
Laundry Inside, Laundry Room
Exterior
Exterior Feature Storage
Garage Driveway, On Street, Tandem
Utilities Available Sewer Connected, Street Lights
Waterfront false
Roof Type Shingle
Parking Type Driveway, On Street, Tandem
Garage false
Private Pool No
Building
Story 1
Entry Level One
Foundation Crawlspace
Lot Size Range 0 to less than 1/4
Sewer Public Sewer
Water Public
Architectural Style Bungalow
Structure Type Wood Frame
New Construction false
Schools
Elementary Schools Seminole-Hb
Middle Schools Memorial-Hb
High Schools Hillsborough-Hb
Others
Pets Allowed Yes
Senior Community Yes
Ownership Fee Simple
Acceptable Financing Cash, Conventional, FHA, VA Loan
Listing Terms Cash, Conventional, FHA, VA Loan
Special Listing Condition None
Read Less Info
Want to know what your home might be worth? Contact us for a FREE valuation!

Our team is ready to help you sell your home for the highest possible price ASAP

© 2024 My Florida Regional MLS DBA Stellar MLS. All Rights Reserved.
Bought with FUTURE HOME REALTY INC

"My job is to find and attract mastery-based agents to the office, protect the culture, and make sure everyone is happy! "






