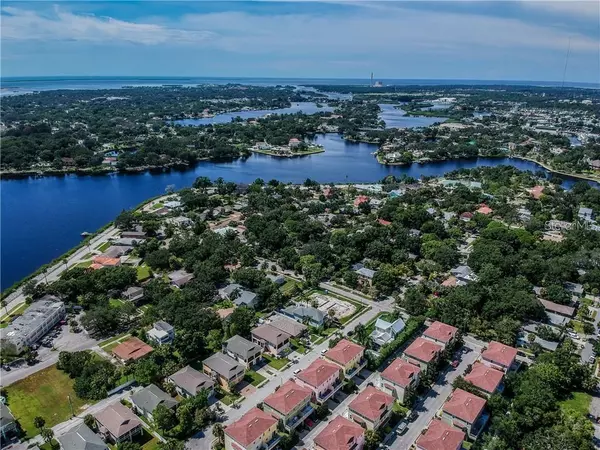$220,000
$225,000
2.2%For more information regarding the value of a property, please contact us for a free consultation.
3 Beds
3 Baths
1,793 SqFt
SOLD DATE : 08/14/2020
Key Details
Sold Price $220,000
Property Type Townhouse
Sub Type Townhouse
Listing Status Sold
Purchase Type For Sale
Square Footage 1,793 sqft
Price per Sqft $122
Subdivision Bayou Village
MLS Listing ID S5036830
Sold Date 08/14/20
Bedrooms 3
Full Baths 3
Construction Status Appraisal,Financing,Inspections
HOA Fees $316/mo
HOA Y/N Yes
Year Built 2006
Annual Tax Amount $3,211
Lot Size 2,613 Sqft
Acres 0.06
Property Description
Stop looking! This is your DREAM home!! ! Sought after and super desirable Bayou Village is a small townhouse neighborhood developed in 2006 and built as a 3 bed 3 full bath 2 car garage with a modern floor plan. This is a turn-key home with NOTHING to be done by the new owner. Newer construction with the location and charm of the Spring Bayou Historic District, walking distance to Craig Park, Whitcomb Bayou, a vibrant Downtown and biking distance to all other things Tarpon Springs, local Beaches, Bayou/Bay/Gulf access, the Sponge Docks and many awesome City Parks with Boat Lanches. This spacious home has been well taken care of by its current owners and upgraded nicely along the way! Gorgeous Flooring! Interior Window Treatments, new upstairs patio roof off the kitchen, along with a water filitration system! Bayou Village has mature landscaping and a healthy HOA with scheduled/funded exterior painting.. This home is the perfect size with the perfect location for anyone, whether raising a family, a vacation home or simply as a very nice rental unit.
Location
State FL
County Pinellas
Community Bayou Village
Zoning RES
Interior
Interior Features Ceiling Fans(s), Crown Molding, High Ceilings, Living Room/Dining Room Combo, Open Floorplan, Walk-In Closet(s)
Heating Central
Cooling Central Air
Flooring Hardwood
Furnishings Negotiable
Fireplace false
Appliance Dishwasher, Disposal, Dryer, Range, Refrigerator, Washer, Water Softener
Exterior
Exterior Feature Balcony, Lighting, Rain Gutters, Sidewalk, Sliding Doors, Storage
Garage Spaces 2.0
Community Features Sidewalks
Utilities Available Cable Available, Electricity Connected, Public
Waterfront false
Roof Type Shingle
Attached Garage true
Garage true
Private Pool No
Building
Entry Level Three Or More
Foundation Slab
Lot Size Range Up to 10,889 Sq. Ft.
Sewer Public Sewer
Water Public
Structure Type Block,Stucco
New Construction false
Construction Status Appraisal,Financing,Inspections
Schools
Elementary Schools Sunset Hills Elementary-Pn
Middle Schools Tarpon Springs Middle-Pn
High Schools Tarpon Springs High-Pn
Others
Pets Allowed Number Limit, Yes
HOA Fee Include Maintenance Structure,Maintenance Grounds,Pest Control
Senior Community No
Ownership Fee Simple
Monthly Total Fees $316
Acceptable Financing Cash, Conventional, FHA, VA Loan
Membership Fee Required Required
Listing Terms Cash, Conventional, FHA, VA Loan
Num of Pet 2
Special Listing Condition None
Read Less Info
Want to know what your home might be worth? Contact us for a FREE valuation!

Our team is ready to help you sell your home for the highest possible price ASAP

© 2024 My Florida Regional MLS DBA Stellar MLS. All Rights Reserved.
Bought with PEOPLE'S CHOICE REALTY SVC LLC

"My job is to find and attract mastery-based agents to the office, protect the culture, and make sure everyone is happy! "






