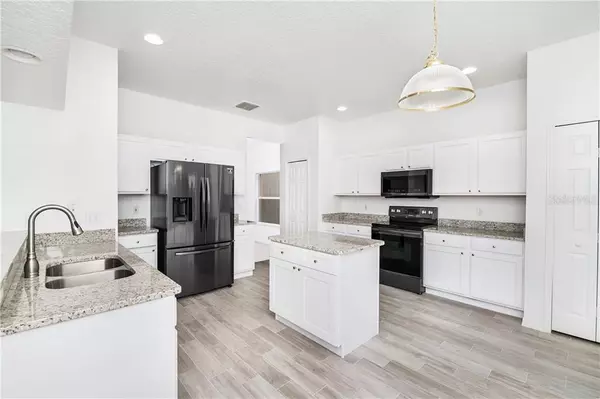$390,000
$409,500
4.8%For more information regarding the value of a property, please contact us for a free consultation.
4 Beds
3 Baths
2,783 SqFt
SOLD DATE : 09/25/2020
Key Details
Sold Price $390,000
Property Type Single Family Home
Sub Type Single Family Residence
Listing Status Sold
Purchase Type For Sale
Square Footage 2,783 sqft
Price per Sqft $140
Subdivision Stoneybrook
MLS Listing ID O5871022
Sold Date 09/25/20
Bedrooms 4
Full Baths 3
HOA Fees $172/qua
HOA Y/N Yes
Year Built 2000
Annual Tax Amount $5,525
Lot Size 5,662 Sqft
Acres 0.13
Property Description
Welcome Home! This pool home boasts nearly 2800 Sq Ft with a Lake Front view, and upgrades throughout. BRAND NEW flooring throughout the home including porcelain plank tile, upgraded kitchen with new center island, NEW Samsung black stainless steel appliances and new white granite countertops throughout the home. Utilize the oversized upstairs bonus room for the perfect game room or even a theater room. Master bedroom features a private 2nd floor balcony where you can wake up to a sunrise over the lake, tray ceilings, and large walk in master closet. Stoneybrooke West is a 24/7 gated community featuring an 18 hole golf course, tennis courts, trails, fitness center, resort-style pools, playgrounds, sports fields and more! Community is located within minutes to all major shopping, highways and an easy commute to UCF, Downtown Orlando and Orlando International Airport. Come check out this beautiful home in the HIGHLY desired community of Stoneybrooke today!
Location
State FL
County Orange
Community Stoneybrook
Zoning P-D
Interior
Interior Features Ceiling Fans(s), Eat-in Kitchen
Heating Central
Cooling Central Air
Flooring Carpet, Tile, Tile
Fireplace false
Appliance Cooktop, Dishwasher, Dryer, Exhaust Fan, Microwave, Refrigerator, Washer
Exterior
Exterior Feature Balcony, Fence, Sidewalk
Garage Spaces 2.0
Pool In Ground
Community Features Gated, Golf Carts OK, Golf, Park, Playground, Pool, Sidewalks, Tennis Courts
Utilities Available Sprinkler Recycled, Street Lights
Amenities Available Basketball Court, Clubhouse, Fitness Center, Gated, Playground, Pool, Tennis Court(s), Trail(s)
Waterfront true
Waterfront Description Pond
View Y/N 1
View Water
Roof Type Shingle
Attached Garage true
Garage true
Private Pool Yes
Building
Entry Level Two
Foundation Slab
Lot Size Range 0 to less than 1/4
Sewer Public Sewer
Water Public
Structure Type Stucco
New Construction false
Schools
Elementary Schools Stone Lake Elem
Middle Schools Avalon Middle
High Schools Timber Creek High
Others
Pets Allowed Yes
HOA Fee Include 24-Hour Guard,Pool,Recreational Facilities
Senior Community No
Ownership Fee Simple
Monthly Total Fees $172
Acceptable Financing Cash, Conventional, FHA, VA Loan
Membership Fee Required Required
Listing Terms Cash, Conventional, FHA, VA Loan
Special Listing Condition None
Read Less Info
Want to know what your home might be worth? Contact us for a FREE valuation!

Our team is ready to help you sell your home for the highest possible price ASAP

© 2024 My Florida Regional MLS DBA Stellar MLS. All Rights Reserved.
Bought with MAGICMIND REALTY LLC

"My job is to find and attract mastery-based agents to the office, protect the culture, and make sure everyone is happy! "






