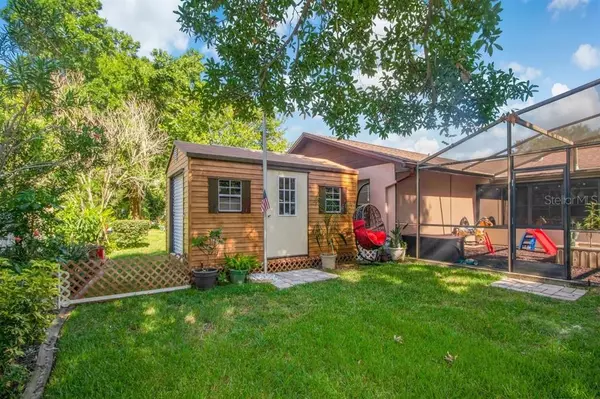$325,000
$325,000
For more information regarding the value of a property, please contact us for a free consultation.
4 Beds
2 Baths
1,768 SqFt
SOLD DATE : 09/15/2020
Key Details
Sold Price $325,000
Property Type Single Family Home
Sub Type Single Family Residence
Listing Status Sold
Purchase Type For Sale
Square Footage 1,768 sqft
Price per Sqft $183
Subdivision Lake Rose Pointe Ph 02
MLS Listing ID O5880138
Sold Date 09/15/20
Bedrooms 4
Full Baths 2
HOA Fees $20
HOA Y/N Yes
Year Built 1987
Annual Tax Amount $3,124
Lot Size 0.300 Acres
Acres 0.3
Property Description
Act quickly to not miss this beautiful, one level, 4 bedroom, remodeled home in pristine Lake Rose Pointe community zoned Olympia High School school district. This neighborhood is one of the most sought after because of the extra space between homes and the oak canopy treelined streets. This home lives much larger than the recorded square footage. The recently built Florida room is approx 450 sq feet and is usuable year round. Enjoy evening dinners and morning breakfasts overlooking the expansive back yard with mature landscaping. Gorgeously appointed kitchen with stone counters with access to Florida room for large gathering entertaining. Enjoy the fireplace in the family room while cooking in the kitchen during the winter months. Master bath has been updated and includes his and her walk in closets. Relax at the end of the day in the backyard spa. Additional oversized storage shed also in back yard. This home has easy access to all major thoroughfares (408, 429, Turnpike) as well as theme parks, shopping and entertainment.
Location
State FL
County Orange
Community Lake Rose Pointe Ph 02
Zoning R-1
Rooms
Other Rooms Florida Room
Interior
Interior Features Eat-in Kitchen, Kitchen/Family Room Combo, Living Room/Dining Room Combo, Solid Surface Counters, Split Bedroom
Heating Central
Cooling Central Air
Flooring Tile
Fireplaces Type Family Room
Fireplace true
Appliance Dishwasher, Range, Refrigerator
Laundry Inside, Laundry Room
Exterior
Exterior Feature Sidewalk, Sliding Doors
Garage Spaces 2.0
Community Features Fishing
Utilities Available Electricity Connected, Water Connected
Amenities Available Dock
Waterfront false
Roof Type Shingle
Attached Garage true
Garage true
Private Pool No
Building
Lot Description Sidewalk, Paved
Story 1
Entry Level One
Foundation Slab
Lot Size Range 1/4 Acre to 21779 Sq. Ft.
Sewer Septic Tank
Water Public
Structure Type Block,Stucco
New Construction false
Schools
Elementary Schools Frangus Elem
Middle Schools Gotha Middle
High Schools Olympia High
Others
Pets Allowed Yes
Senior Community No
Ownership Fee Simple
Monthly Total Fees $40
Acceptable Financing Cash, Conventional, FHA
Membership Fee Required Required
Listing Terms Cash, Conventional, FHA
Num of Pet 2
Special Listing Condition None
Read Less Info
Want to know what your home might be worth? Contact us for a FREE valuation!

Our team is ready to help you sell your home for the highest possible price ASAP

© 2024 My Florida Regional MLS DBA Stellar MLS. All Rights Reserved.
Bought with INVEST PLUS REALTY LLC

"My job is to find and attract mastery-based agents to the office, protect the culture, and make sure everyone is happy! "






