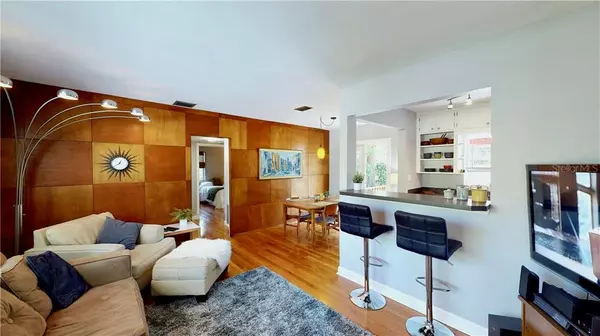$327,000
$325,000
0.6%For more information regarding the value of a property, please contact us for a free consultation.
3 Beds
2 Baths
1,228 SqFt
SOLD DATE : 05/14/2020
Key Details
Sold Price $327,000
Property Type Single Family Home
Sub Type Single Family Residence
Listing Status Sold
Purchase Type For Sale
Square Footage 1,228 sqft
Price per Sqft $266
Subdivision Colonial Acres
MLS Listing ID O5855891
Sold Date 05/14/20
Bedrooms 3
Full Baths 2
Construction Status Appraisal,Financing,Inspections
HOA Y/N No
Year Built 1953
Annual Tax Amount $1,434
Lot Size 8,276 Sqft
Acres 0.19
Property Description
Enjoy a walk-thru any time, 24-hours a day! As a 3D Interactive Tour https://my.matterport.com/show/?m=DCVb6CyYAPQ&mls=1 or with a 3D-360 Image tour https://www.zillow.com/view-3d-home/0e9a5a2a-0460-4e9f-ad2c-e4cbdbee8170?setAttribution=mls - Expect to be impressed when you walk into this exquisite home, with mid-century modern accents, carefully restored vintage oak woodwork, and today's updated components. Conveniently located in the Mills 50 district, you’ll enjoy local shopping, dining, bars and entertainment just two miles from the epicenter of Downtown Orlando. A well-maintained and mature landscape design, brand new concrete driveway with horizontal brick paver accents, and matching front door with frosted glass inserts create an appealing first impression. Inside, fresh and crisp air from the newer HVAC, combined with natural light from large windows create a comfortable and inviting atmosphere. A few of the many impressive highlights include original hardwood floors, updated foyer, new paint, upgraded kitchen, and french-door access to the large deck and fenced back yard. The design of this home is for comfortable living and entertaining in style. The roomy living area looks upon the kitchen breakfast bar, dining room, and entrance to bedrooms 2 and 3, and the remodeled second full bath. The kitchen is charming with improved countertops, open cabinets, stainless steel appliances, window-over-the-sink, new stackable laundry area and elongated buffet area. This leads you to the entrance to the brand new master suite with wood floors, dual corner windows, a dedicated side entrance and individual zone HVAC. The master bath offers a large double-sink quartz vanity and walk-in shower. As a split floor plan, the other bedrooms offer privacy, are sizable enough for a queen bed and have plenty of closet space. The remodeled 2nd bath features a pedestal sink, floor-to-ceiling storage pantry and tub with an independent rain shower head. The private back yard welcomes you to a lush green landscape, partly shaded with a huge oak tree, newly finished deck and fenced for your 4-legged friend. There is plenty of room for expansion if you choose to do so, plus an additional storage shed. Let's not forget the electrical upgrade, roof replacement, public utility replacement, new front porch window, all-new Behr interior and exterior paint, and only one block away from the Cady Way bike trail and 17+ acre Lake Druid Park! This is a great home in one of Downtown Orlando’s best neighborhoods, ready for a new buyer to start brand new everlasting memories.
Location
State FL
County Orange
Community Colonial Acres
Zoning R-1A/AN
Interior
Interior Features Built-in Features, Ceiling Fans(s), Eat-in Kitchen, Living Room/Dining Room Combo, Split Bedroom, Thermostat, Walk-In Closet(s)
Heating Heat Pump, Zoned
Cooling Central Air, Zoned
Flooring Ceramic Tile, Concrete, Slate, Wood
Fireplace false
Appliance Dishwasher, Electric Water Heater, Range, Range Hood
Laundry In Kitchen
Exterior
Exterior Feature Fence, French Doors, Rain Gutters
Garage Driveway, Parking Pad
Utilities Available BB/HS Internet Available, Cable Available, Cable Connected, Electricity Connected, Phone Available, Sewer Connected
Waterfront false
Roof Type Membrane,Other
Parking Type Driveway, Parking Pad
Garage false
Private Pool No
Building
Lot Description City Limits, Level, Private
Story 1
Entry Level One
Foundation Slab
Lot Size Range Up to 10,889 Sq. Ft.
Sewer Public Sewer
Water Public
Architectural Style Bungalow, Florida, Mid-Century Modern, Ranch
Structure Type Block
New Construction false
Construction Status Appraisal,Financing,Inspections
Schools
Elementary Schools Audubon Park K-8
Middle Schools Audubon Park K-8
High Schools Winter Park High
Others
Pets Allowed Yes
Senior Community No
Ownership Fee Simple
Acceptable Financing Cash, Conventional, FHA, VA Loan
Listing Terms Cash, Conventional, FHA, VA Loan
Special Listing Condition None
Read Less Info
Want to know what your home might be worth? Contact us for a FREE valuation!

Our team is ready to help you sell your home for the highest possible price ASAP

© 2024 My Florida Regional MLS DBA Stellar MLS. All Rights Reserved.
Bought with RE/MAX SELECT

"My job is to find and attract mastery-based agents to the office, protect the culture, and make sure everyone is happy! "






