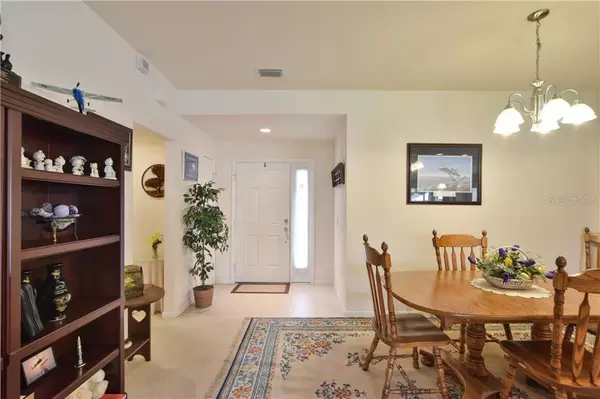$198,863
$203,000
2.0%For more information regarding the value of a property, please contact us for a free consultation.
3 Beds
2 Baths
1,714 SqFt
SOLD DATE : 08/11/2020
Key Details
Sold Price $198,863
Property Type Single Family Home
Sub Type Single Family Residence
Listing Status Sold
Purchase Type For Sale
Square Footage 1,714 sqft
Price per Sqft $116
Subdivision Fore Ranch
MLS Listing ID OM605822
Sold Date 08/11/20
Bedrooms 3
Full Baths 2
Construction Status No Contingency
HOA Fees $121/mo
HOA Y/N Yes
Year Built 2005
Annual Tax Amount $1,255
Lot Size 7,405 Sqft
Acres 0.17
Lot Dimensions 62x122
Property Description
Lovely, well kept 3/2/2 (1714 SF Sheridan) in the gated community of Red Hawk (Fore Ranch) in SW Ocala. Close to I-75, Medical, Schools and Shopping. Tile, Carpet, Linoleum. All major systems inspected annually. Huge open living area. Wide open kitchen with attached dining area. Large master suite w/ large closet and oversized shower in master bath. Split bedroom plan. Plenty of storage. Large screened lania overlooks lovely backyard with mature landscaping. Garage attic has stairs and floor for easy access and storage. Whole house surge protector by SECO. Community amenities include: pool, clubhouse, play parks and splash park, miles of walking / bike paths, gym, basketball courts, soccer fields. Low HOA fees. Window treatments included. Curtains convey if wanted. Garage shelves convey if wanted. Carpets will be cleaned upon owner vacating home.
Location
State FL
County Marion
Community Fore Ranch
Zoning PUD
Interior
Interior Features Ceiling Fans(s), Eat-in Kitchen, Open Floorplan, Solid Wood Cabinets, Thermostat, Walk-In Closet(s), Window Treatments
Heating Central, Heat Pump
Cooling Central Air
Flooring Carpet, Ceramic Tile, Linoleum
Furnishings Unfurnished
Fireplace false
Appliance Dishwasher, Disposal, Dryer, Electric Water Heater, Exhaust Fan, Ice Maker, Microwave, Range, Washer
Laundry Laundry Room
Exterior
Exterior Feature Irrigation System, Rain Gutters, Sidewalk
Parking Features Driveway
Garage Spaces 2.0
Community Features Deed Restrictions, Fitness Center, Gated, Park, Playground, Pool, Sidewalks
Utilities Available Cable Available, Cable Connected, Electricity Connected, Phone Available, Public, Sewer Connected, Underground Utilities
Amenities Available Basketball Court, Fitness Center, Lobby Key Required, Playground, Pool, Recreation Facilities, Tennis Court(s)
View Park/Greenbelt
Roof Type Shingle
Porch Enclosed, Screened
Attached Garage true
Garage true
Private Pool No
Building
Lot Description City Limits, Sidewalk, Paved
Story 1
Entry Level One
Foundation Slab
Lot Size Range Up to 10,889 Sq. Ft.
Sewer Public Sewer
Water Public
Architectural Style Florida
Structure Type Block,Concrete,Stucco
New Construction false
Construction Status No Contingency
Schools
Elementary Schools Saddlewood Elementary School
Middle Schools Liberty Middle School
High Schools West Port High School
Others
Pets Allowed Yes
HOA Fee Include Pool,Escrow Reserves Fund,Insurance,Maintenance Grounds,Pool,Recreational Facilities
Senior Community No
Ownership Fee Simple
Monthly Total Fees $121
Acceptable Financing Cash, Conventional, FHA, VA Loan
Membership Fee Required Required
Listing Terms Cash, Conventional, FHA, VA Loan
Special Listing Condition None
Read Less Info
Want to know what your home might be worth? Contact us for a FREE valuation!

Our team is ready to help you sell your home for the highest possible price ASAP

© 2024 My Florida Regional MLS DBA Stellar MLS. All Rights Reserved.
Bought with RE/MAX PREMIER REALTY

"My job is to find and attract mastery-based agents to the office, protect the culture, and make sure everyone is happy! "






