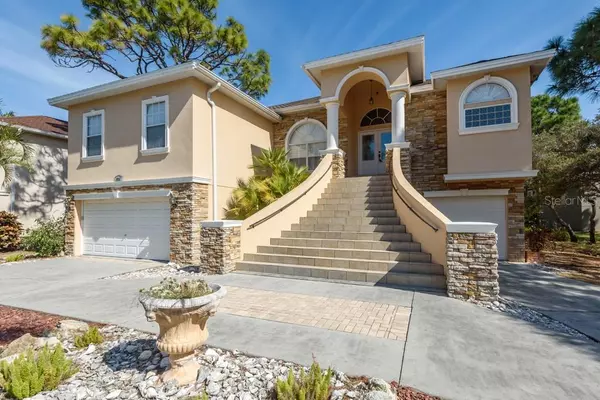$582,500
$594,900
2.1%For more information regarding the value of a property, please contact us for a free consultation.
5 Beds
4 Baths
2,804 SqFt
SOLD DATE : 08/10/2020
Key Details
Sold Price $582,500
Property Type Single Family Home
Sub Type Single Family Residence
Listing Status Sold
Purchase Type For Sale
Square Footage 2,804 sqft
Price per Sqft $207
Subdivision Sunset Hills
MLS Listing ID T3233984
Sold Date 08/10/20
Bedrooms 5
Full Baths 3
Half Baths 1
Construction Status Appraisal,Financing,Inspections
HOA Y/N No
Year Built 2007
Annual Tax Amount $7,955
Lot Size 10,890 Sqft
Acres 0.25
Property Description
Come take a look at this exquisite home situated on a large lot in the heart of Tarpon Springs. This custom built home is located close to the beaches, intercostal, sponge docks, & all the shops & restaurants in downtown Tarpon Springs. The home features 5 bedrooms, 3.5 baths, and additional living spaces such as library/office & theater room! There is plenty of parking with a 3 car garage, along with tons of storage space downstairs for all your personal needs. The second floor porch over looks the pool & spa area in the covered lanai & is surrounded by lush vegetation & landscape. Other upgrades in the home include crown molding, wine fridge, elevator, granite countertops through out the kitchen & bathroom, custom window treatments, decorative light fixtures throughout, & stainless steel appliances. Schedule a showing to view this lovely home!
Location
State FL
County Pinellas
Community Sunset Hills
Zoning RS-50
Interior
Interior Features Attic Fan, Built-in Features, Ceiling Fans(s), Kitchen/Family Room Combo, Living Room/Dining Room Combo, Solid Wood Cabinets, Stone Counters, Thermostat Attic Fan, Tray Ceiling(s), Walk-In Closet(s), Window Treatments
Heating Central
Cooling Central Air
Flooring Carpet, Concrete, Tile, Wood
Fireplace false
Appliance Bar Fridge, Built-In Oven, Convection Oven, Dishwasher, Disposal, Dryer, Electric Water Heater, Range, Range Hood, Washer, Wine Refrigerator
Exterior
Exterior Feature French Doors, Irrigation System, Lighting, Rain Gutters
Garage Spaces 3.0
Utilities Available BB/HS Internet Available, Cable Available, Electricity Available, Electricity Connected, Public
Waterfront false
Roof Type Shingle
Attached Garage true
Garage true
Private Pool Yes
Building
Entry Level One
Foundation Slab
Lot Size Range 1/4 Acre to 21779 Sq. Ft.
Sewer Public Sewer
Water Public
Structure Type Block,Stucco
New Construction false
Construction Status Appraisal,Financing,Inspections
Others
Senior Community No
Ownership Fee Simple
Acceptable Financing Cash, Conventional, FHA, VA Loan
Listing Terms Cash, Conventional, FHA, VA Loan
Special Listing Condition None
Read Less Info
Want to know what your home might be worth? Contact us for a FREE valuation!

Our team is ready to help you sell your home for the highest possible price ASAP

© 2024 My Florida Regional MLS DBA Stellar MLS. All Rights Reserved.
Bought with RE/MAX REALTEC GROUP INC

"My job is to find and attract mastery-based agents to the office, protect the culture, and make sure everyone is happy! "






