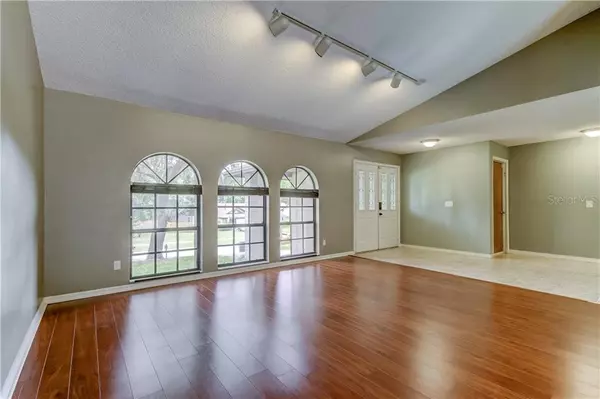$320,000
$320,000
For more information regarding the value of a property, please contact us for a free consultation.
4 Beds
3 Baths
2,336 SqFt
SOLD DATE : 07/27/2020
Key Details
Sold Price $320,000
Property Type Single Family Home
Sub Type Single Family Residence
Listing Status Sold
Purchase Type For Sale
Square Footage 2,336 sqft
Price per Sqft $136
Subdivision Boyette Spgs Sec B Unit 09
MLS Listing ID U8089497
Sold Date 07/27/20
Bedrooms 4
Full Baths 3
Construction Status Appraisal,Financing,Inspections
HOA Fees $2/ann
HOA Y/N Yes
Year Built 1987
Annual Tax Amount $4,183
Lot Size 0.340 Acres
Acres 0.34
Property Description
This home is move-in ready. Where else can you find a ¼ lot like this? THERE IS ABOSLUTELY NO CARPET IN THIS HOME! Newer wood look laminate flooring and tile throughout the home. ROOF replaced in 2017 and SALTWATER POOL resurfaced in 2018 with a child safety fence.The stunning renovated and spacious kitchen with solid-surface counters & raised-panel wood cabinets is every cooks and bakers dream. Stainless Steel appliances of course come included. The open floorplan concept is definitely what makes this home standout. It features a true 3 way split floorplan and even includes a pool bath for your convenience. Outside you get more than 1/4 acre, tree-shaded & privacy-fenced backyard that comes with a fire pit, a playground set and a shed. You are also within a short walk of the neighborhood park & top rated elementary school. This 4-bed, 3-bath Pavilion Buckhorn IV Floorplan begins with a double-door entry, a generous foyer, & spacious formal rooms under a cathedral ceiling. The living room features 3 tall, arched windows. The dining room overlooks the pool lanai through sliding doors. The home then leads you through the open kitchen -- with its large breakfast area, sliding window pass-through to the lanai & double-door closet pantry -- to a vaulted-ceiling family room with fireplace & a second set of sliders to the lanai. A 3-way split floorplan places 1 bedroom & a pool bath at the back of the home, an ideal layout for an in-law suite or teen retreat. The other 2 bedrooms and full bathroom is right of the family room. The big master bedroom, with walk-in closet & bathroom, offers a third set of sliders to the lanai. The lanai itself boasts a screened in pool. Other extras include an inside laundry room with a utility sink, oversized garage Boyette Springs is an established community of large lots & small fees NO CDD FEE !!! Located close to shops, restaurants & US301 & I75 makes this for an ideal location.
Location
State FL
County Hillsborough
Community Boyette Spgs Sec B Unit 09
Zoning PD
Rooms
Other Rooms Family Room, Formal Dining Room Separate, Formal Living Room Separate, Inside Utility
Interior
Interior Features Cathedral Ceiling(s), Eat-in Kitchen, High Ceilings, Kitchen/Family Room Combo, Living Room/Dining Room Combo, Open Floorplan, Solid Wood Cabinets, Split Bedroom, Vaulted Ceiling(s), Walk-In Closet(s)
Heating Central, Electric
Cooling Central Air
Flooring Carpet, Ceramic Tile, Laminate
Fireplaces Type Family Room, Wood Burning
Furnishings Unfurnished
Fireplace true
Appliance Cooktop, Dishwasher, Disposal, Exhaust Fan, Microwave, Range Hood, Refrigerator
Laundry Inside, Laundry Room
Exterior
Exterior Feature Fence, Irrigation System, Lighting, Sidewalk, Sliding Doors, Storage
Garage Spaces 2.0
Fence Wood
Pool Gunite, In Ground, Screen Enclosure
Community Features Deed Restrictions
Utilities Available Cable Connected, Electricity Connected, Public, Sewer Connected, Street Lights, Underground Utilities, Water Connected
Roof Type Shingle
Porch Deck, Patio, Porch, Screened
Attached Garage true
Garage true
Private Pool Yes
Building
Lot Description Sidewalk, Paved
Entry Level One
Foundation Slab
Lot Size Range 1/4 Acre to 21779 Sq. Ft.
Sewer Public Sewer
Water Public
Structure Type Block,Stucco
New Construction false
Construction Status Appraisal,Financing,Inspections
Schools
Elementary Schools Boyette Springs-Hb
Middle Schools Rodgers-Hb
High Schools Riverview-Hb
Others
Pets Allowed Yes
Senior Community No
Ownership Fee Simple
Monthly Total Fees $2
Acceptable Financing Cash, Conventional, FHA, VA Loan
Membership Fee Required Required
Listing Terms Cash, Conventional, FHA, VA Loan
Special Listing Condition None
Read Less Info
Want to know what your home might be worth? Contact us for a FREE valuation!

Our team is ready to help you sell your home for the highest possible price ASAP

© 2024 My Florida Regional MLS DBA Stellar MLS. All Rights Reserved.
Bought with KELLER WILLIAMS REALTY

"My job is to find and attract mastery-based agents to the office, protect the culture, and make sure everyone is happy! "






