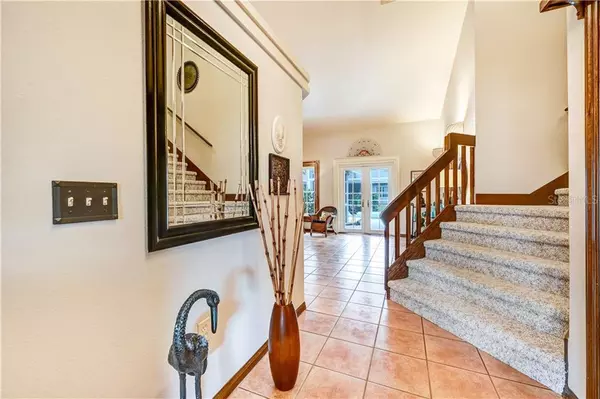$420,000
$425,000
1.2%For more information regarding the value of a property, please contact us for a free consultation.
4 Beds
3 Baths
2,656 SqFt
SOLD DATE : 08/10/2020
Key Details
Sold Price $420,000
Property Type Single Family Home
Sub Type Single Family Residence
Listing Status Sold
Purchase Type For Sale
Square Footage 2,656 sqft
Price per Sqft $158
Subdivision Watermill
MLS Listing ID T3251187
Sold Date 08/10/20
Bedrooms 4
Full Baths 2
Half Baths 1
HOA Fees $16/ann
HOA Y/N Yes
Year Built 1990
Annual Tax Amount $2,744
Lot Size 0.340 Acres
Acres 0.34
Lot Dimensions 120x125
Property Description
Lovely South Merritt Island home in sought after Watermill neighborhood. Entertain in the large fenced backyard with huge trussed porch overlooking a refreshing screened pool. New paint and carpeting with new roof in 2019 will make your life much easier. Downstairs this home has separate living, family and dining rooms as well as a half bath. The kitchen has custom black granite that sparkles and plenty of cabinets. The master bedroom suite is downstairs with a walk in shower, garden tub and walk in closet. The carpeted stairs lead to a small loft area that overlooks the family and dining rooms. Also upstairs are three bedrooms, one of which could be an ensuite guest room. Enjoy working from home with the large upstairs office featuring rich wood floors and plenty of light. Dining room walls could be removed to open up floor plan. Rear property line is about 4 feet beyond fence if buyer wanted to plant vegetation to screen neighbors property. Seller has a Termite Bond in place with Apex Pest. With a newer A/C, Hardie Board siding and impact windows, there's no need to worry – just relax and be happy in your new home!
Location
State FL
County Brevard
Community Watermill
Zoning EU
Rooms
Other Rooms Den/Library/Office, Family Room, Formal Dining Room Separate, Formal Living Room Separate, Inside Utility, Loft
Interior
Interior Features Cathedral Ceiling(s), Ceiling Fans(s), Stone Counters, Thermostat, Walk-In Closet(s), Window Treatments
Heating Central, Electric
Cooling Central Air
Flooring Carpet, Ceramic Tile, Laminate
Fireplace false
Appliance Dishwasher, Disposal, Electric Water Heater, Microwave, Range, Refrigerator
Laundry Inside, Laundry Room
Exterior
Exterior Feature Fence
Parking Features Driveway, Garage Door Opener
Garage Spaces 2.0
Fence Other
Pool Gunite, In Ground, Screen Enclosure, Self Cleaning
Community Features Sidewalks
Utilities Available Cable Connected, Electricity Connected, Water Connected
View Pool
Roof Type Shingle
Porch Covered, Front Porch, Patio, Porch, Rear Porch, Screened
Attached Garage true
Garage true
Private Pool Yes
Building
Story 2
Entry Level Two
Foundation Slab
Lot Size Range 1/4 Acre to 21779 Sq. Ft.
Sewer Septic Tank
Water Public
Architectural Style Traditional
Structure Type Cement Siding,Concrete,Stucco,Wood Frame
New Construction false
Others
Pets Allowed Yes
HOA Fee Include Common Area Taxes
Senior Community No
Ownership Fee Simple
Monthly Total Fees $16
Acceptable Financing Cash, FHA, VA Loan
Membership Fee Required Required
Listing Terms Cash, FHA, VA Loan
Special Listing Condition None
Read Less Info
Want to know what your home might be worth? Contact us for a FREE valuation!

Our team is ready to help you sell your home for the highest possible price ASAP

© 2024 My Florida Regional MLS DBA Stellar MLS. All Rights Reserved.
Bought with STELLAR NON-MEMBER OFFICE

"My job is to find and attract mastery-based agents to the office, protect the culture, and make sure everyone is happy! "






