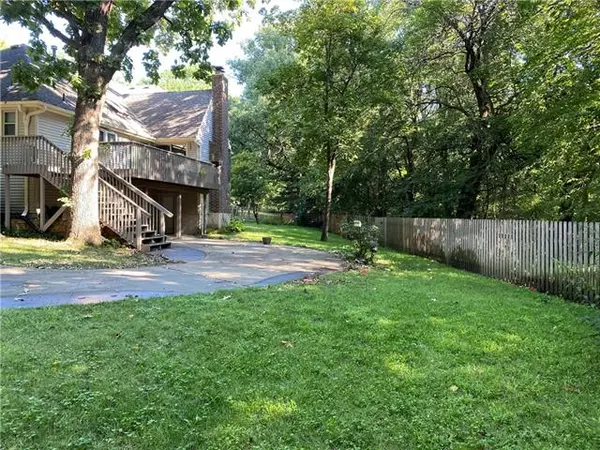$399,900
$399,900
For more information regarding the value of a property, please contact us for a free consultation.
5 Beds
4 Baths
3,614 SqFt
SOLD DATE : 10/21/2021
Key Details
Sold Price $399,900
Property Type Single Family Home
Sub Type Single Family Residence
Listing Status Sold
Purchase Type For Sale
Square Footage 3,614 sqft
Price per Sqft $110
Subdivision Oak Tree Meadow
MLS Listing ID 2343740
Sold Date 10/21/21
Style Traditional
Bedrooms 5
Full Baths 3
Half Baths 1
HOA Fees $37/ann
Year Built 1978
Annual Tax Amount $4,400
Lot Size 10,817 Sqft
Lot Dimensions 116x120
Property Description
In this complex world enjoy this spacious private oasis in back with adjoining green space, private park like setting with trees, backs up to Stoll Park including dog park, trails and play ground. Home sits on quiet cul-de-sac lot, full fenced yard for pets with 2 gates. New tandem modern garage door leading into 3rd car garage and workshop with cabinetry, finished lower level with walk out lot, with full bath, bonus room for possible 5th bedroom, work out room or office, full rounded bar with built in wet-bar and seating for family gatherings. rec room includes new luxury vinyl flooring waterproof and stain resistant, new paint on inside in various rooms, New paint on front of home and deck. Newly painted cabinets in September, some new carpet, plant window in kitchen being removed and replaced with new standard window which has been ordered. large Kitchen granite island for entertaining, main floor laundry-room, First floor master and spacious bath, walk in shower, formal dining room. Awesome established neighborhood convenient to schools, and shopping. Sprinkler system. 2 brick fireplaces. Come visit this property and envision yourself in all this space.
Location
State KS
County Johnson
Rooms
Other Rooms Family Room, Main Floor BR, Office, Workshop
Basement true
Interior
Interior Features Ceiling Fan(s), Custom Cabinets, Kitchen Island, Painted Cabinets, Pantry, Walk-In Closet(s), Wet Bar, Whirlpool Tub
Heating Forced Air
Cooling Attic Fan, Electric
Flooring Carpet, Other, Vinyl
Fireplaces Number 2
Fireplaces Type Family Room, Great Room
Equipment Intercom
Fireplace Y
Appliance Dishwasher, Disposal, Humidifier, Microwave, Refrigerator, Gas Range, Stainless Steel Appliance(s), Trash Compactor
Laundry Laundry Room, Off The Kitchen
Exterior
Exterior Feature Storm Doors
Parking Features true
Garage Spaces 3.0
Fence Partial
Roof Type Composition
Building
Lot Description Adjoin Greenspace, Cul-De-Sac, Sprinkler-In Ground, Treed
Entry Level 1.5 Stories
Sewer City/Public
Water Public
Structure Type Brick & Frame
Schools
Elementary Schools Walnut Grove
Middle Schools Pioneer Trail
High Schools Olathe East
School District Nan
Others
HOA Fee Include Curbside Recycle,Trash
Ownership Private
Acceptable Financing Cash, Conventional, VA Loan
Listing Terms Cash, Conventional, VA Loan
Read Less Info
Want to know what your home might be worth? Contact us for a FREE valuation!

Our team is ready to help you sell your home for the highest possible price ASAP

"My job is to find and attract mastery-based agents to the office, protect the culture, and make sure everyone is happy! "






