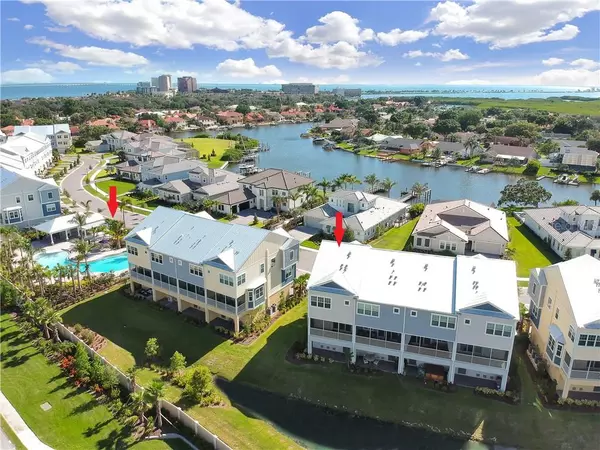$500,000
$512,500
2.4%For more information regarding the value of a property, please contact us for a free consultation.
3 Beds
3 Baths
1,983 SqFt
SOLD DATE : 08/14/2020
Key Details
Sold Price $500,000
Property Type Townhouse
Sub Type Townhouse
Listing Status Sold
Purchase Type For Sale
Square Footage 1,983 sqft
Price per Sqft $252
Subdivision Cove At Rocky Point
MLS Listing ID U8088828
Sold Date 08/14/20
Bedrooms 3
Full Baths 3
Construction Status Financing,Inspections
HOA Fees $459/qua
HOA Y/N Yes
Year Built 2019
Annual Tax Amount $941
Lot Size 1,742 Sqft
Acres 0.04
Property Description
LUXURY TOWNHOME BUILT in 2019 with a PRIVATE ELEVATOR and all the finest upgrades. Centrally located in The Cove at Rocky Point gated community minutes to the Tampa Airport and Best Beaches. The 3 bedroom, 3 FULL BATH 1,983 sq. ft. town home is situated on the corner with an abundant amount of IMPACT RESISTANT windows making the home light and bright. The home has NO CARPET with wood steps and tile throughout. The kitchen features top of the line GE Café appliances, under cabinet lighting, french door refrigerator, counter height bar with modern pendant lighting overlooking the family room and dining room with a large private balcony overlooking a pond with no rear neighbors. The owner’s suite is spacious with sunroom and private owner’s bath with dual sinks with a large shower with frameless glass enclosure and hand held shower head. As a resident of The Cove you can enjoy Florida living with an observation dock, stunning resort-style pool and cabana, access to Sweetwater Creek for paddle boarding, kayaking and canoeing. This is a must see. Schedule your tour today.
Location
State FL
County Hillsborough
Community Cove At Rocky Point
Zoning PD
Rooms
Other Rooms Den/Library/Office, Family Room, Inside Utility
Interior
Interior Features Crown Molding, Eat-in Kitchen, Elevator, Kitchen/Family Room Combo, Open Floorplan, Solid Surface Counters, Walk-In Closet(s)
Heating Central, Heat Pump
Cooling Central Air
Flooring Ceramic Tile, Hardwood
Fireplace false
Appliance Dishwasher, Dryer, Microwave, Range, Refrigerator, Washer
Laundry Inside
Exterior
Exterior Feature Balcony, Rain Gutters, Sliding Doors
Garage Garage Door Opener
Garage Spaces 2.0
Community Features Gated, Pool
Utilities Available Cable Available, Public
Waterfront false
View Y/N 1
View Water
Roof Type Metal
Parking Type Garage Door Opener
Attached Garage true
Garage true
Private Pool No
Building
Lot Description Flood Insurance Required
Story 3
Entry Level Three Or More
Foundation Slab
Lot Size Range Up to 10,889 Sq. Ft.
Sewer Private Sewer
Water Public
Structure Type Block,Wood Frame
New Construction false
Construction Status Financing,Inspections
Schools
Elementary Schools Dickenson-Hb
Middle Schools Webb-Hb
High Schools Jefferson
Others
Pets Allowed Yes
HOA Fee Include Pool,Insurance,Maintenance Structure,Maintenance Grounds,Private Road
Senior Community No
Ownership Fee Simple
Monthly Total Fees $459
Acceptable Financing Cash, Conventional, FHA, VA Loan
Membership Fee Required Required
Listing Terms Cash, Conventional, FHA, VA Loan
Special Listing Condition None
Read Less Info
Want to know what your home might be worth? Contact us for a FREE valuation!

Our team is ready to help you sell your home for the highest possible price ASAP

© 2024 My Florida Regional MLS DBA Stellar MLS. All Rights Reserved.
Bought with CHARLES RUTENBERG REALTY INC

"My job is to find and attract mastery-based agents to the office, protect the culture, and make sure everyone is happy! "






