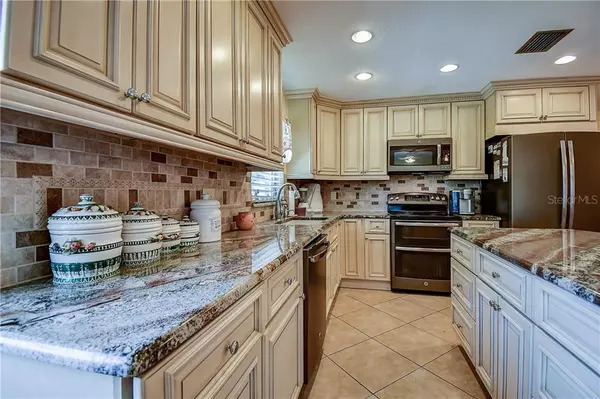$329,000
$329,900
0.3%For more information regarding the value of a property, please contact us for a free consultation.
3 Beds
2 Baths
1,888 SqFt
SOLD DATE : 08/14/2020
Key Details
Sold Price $329,000
Property Type Single Family Home
Sub Type Single Family Residence
Listing Status Sold
Purchase Type For Sale
Square Footage 1,888 sqft
Price per Sqft $174
Subdivision Orangewood Estates Sub Sec 2
MLS Listing ID U8087858
Sold Date 08/14/20
Bedrooms 3
Full Baths 2
Construction Status Financing,Inspections
HOA Y/N No
Year Built 1974
Annual Tax Amount $2,216
Lot Size 7,840 Sqft
Acres 0.18
Lot Dimensions 85x93
Property Description
Don’t miss this wonderfully updated 3 Bedroom, 2 Bath, 2 Car Garage home in the very desirable Orangewood Estates Subdivision. Perfectly situated on a lovely corner lot with old oaks, it is striking in its curb appeal. This spacious home has nearly 1900 square feet of living space and has plenty of room for your family to spread out with both large Living Room with wood floors and Family Room as well. If you need a home office, the Bonus Room is just right for that with its walls of windows that gives a real sense of serenity. With the open floor plan, the gorgeous kitchen looks out at both the dining area and the family room and has a window view of the patio. It includes gleaming granite, wood cabinets, stainless appliances and an island with breakfast bar. It is absolutely lovely. The spacious master suite includes hardwood floors, large walk in closet and private bathroom. The other 2 bedrooms also have hardwood floors and share the hall bathroom. This home is immaculate and has been lovingly maintained and truly cared for. Updates include roof, a/c system, kitchen, baths, windows and flooring all done approximately 2014. Details include inside laundry, irrigation system and fenced yard with double gate to allow room for a boat. Zoned for award winning Osceola Middle and Seminole High Schools. Close to shopping and restaurants and the Gulf Beaches but high and dry with no flood insurance required. A must see, so don’t hesitate or it will be gone.
Location
State FL
County Pinellas
Community Orangewood Estates Sub Sec 2
Zoning RES
Rooms
Other Rooms Bonus Room, Family Room, Inside Utility
Interior
Interior Features Ceiling Fans(s), Open Floorplan, Solid Wood Cabinets, Stone Counters, Walk-In Closet(s)
Heating Central, Electric
Cooling Central Air
Flooring Tile, Wood
Fireplace false
Appliance Dishwasher, Disposal, Microwave, Range, Refrigerator
Laundry Inside, Laundry Room
Exterior
Exterior Feature Fence, Irrigation System, Rain Gutters, Sidewalk
Parking Features Boat, Circular Driveway, Driveway, Garage Door Opener
Garage Spaces 2.0
Utilities Available Public
Roof Type Shingle
Porch Patio
Attached Garage true
Garage true
Private Pool No
Building
Lot Description Corner Lot, City Limits, Sidewalk, Paved
Story 1
Entry Level One
Foundation Slab
Lot Size Range Up to 10,889 Sq. Ft.
Sewer Public Sewer
Water Public
Architectural Style Ranch
Structure Type Block,Stucco
New Construction false
Construction Status Financing,Inspections
Schools
Elementary Schools Fuguitt Elementary-Pn
Middle Schools Osceola Middle-Pn
High Schools Seminole High-Pn
Others
Pets Allowed Yes
Senior Community No
Ownership Fee Simple
Acceptable Financing Cash, Conventional, FHA, VA Loan
Listing Terms Cash, Conventional, FHA, VA Loan
Special Listing Condition None
Read Less Info
Want to know what your home might be worth? Contact us for a FREE valuation!

Our team is ready to help you sell your home for the highest possible price ASAP

© 2024 My Florida Regional MLS DBA Stellar MLS. All Rights Reserved.
Bought with CHARLES RUTENBERG REALTY INC

"My job is to find and attract mastery-based agents to the office, protect the culture, and make sure everyone is happy! "






