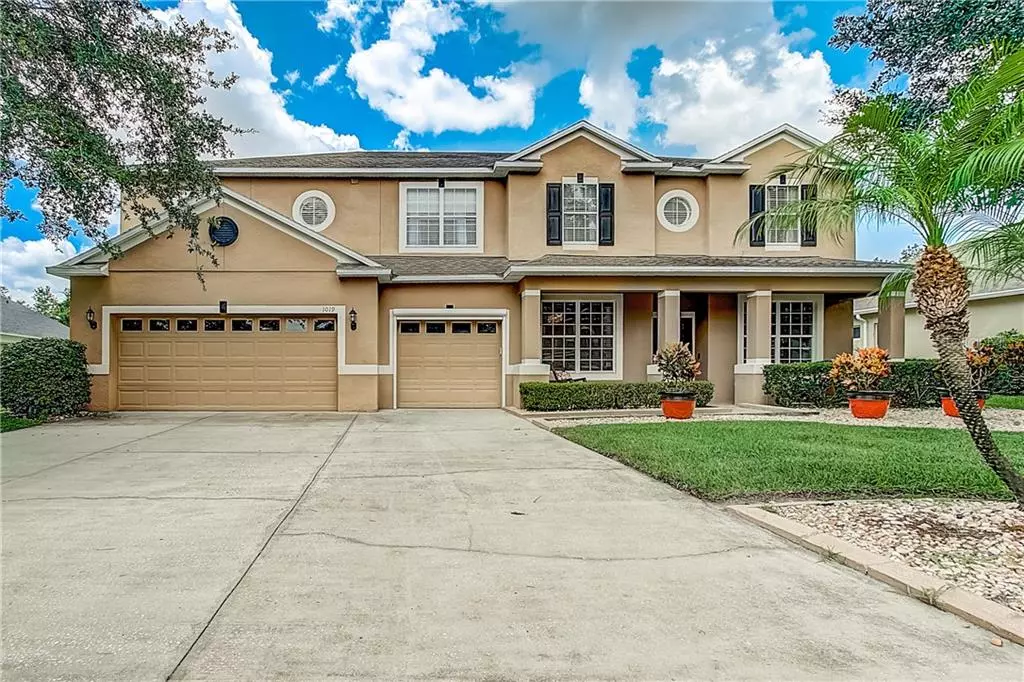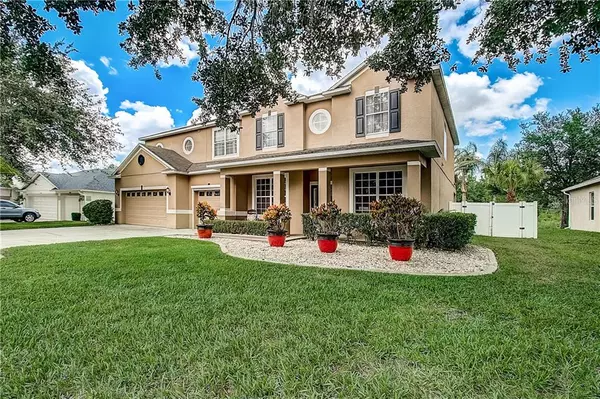$520,000
$520,000
For more information regarding the value of a property, please contact us for a free consultation.
5 Beds
4 Baths
3,742 SqFt
SOLD DATE : 07/27/2020
Key Details
Sold Price $520,000
Property Type Single Family Home
Sub Type Single Family Residence
Listing Status Sold
Purchase Type For Sale
Square Footage 3,742 sqft
Price per Sqft $138
Subdivision Westfield Iii-Ph A
MLS Listing ID O5870935
Sold Date 07/27/20
Bedrooms 5
Full Baths 3
Half Baths 1
Construction Status Appraisal,Financing,Inspections
HOA Fees $28
HOA Y/N Yes
Year Built 2004
Annual Tax Amount $5,915
Lot Size 10,454 Sqft
Acres 0.24
Property Description
Huge 2-Story Pool Home in Winter Garden! Located in the luxury home community of Westfield Lakes, this property exudes all the extravagance of the area. The layout includes 5 bedrooms, 3.5 baths, home office, formal dining, living room with fireplace, gourmet kitchen with island, dinette area, interior laundry upstairs and downstairs, and a 3-car garage. 1 secondary bedroom and full bath sit privately downstairs near a back exit, allowing this to be an ideal space for guests or an independent family member. All other bedrooms are upstairs along with the loft and a master suite that will relax the stress away. Custom wall units throughout the home allow for tidy, organized spaces, rustic wood floors add character, recessed lighting creates a comforting ambiance throughout, and the kitchen is a dream with granite counter tops, upgraded cabinetry, SS appliance package including double wall ovens, and a large island for extra storage needs. Outdoors, a front rocker porch adds to this home's charm, and a rear attached lanai spans the entire length of the house and overlooks a magical retreat away from the world. Kept exclusively private inside vinyl fencing with no rear neighbors, the backyard is full of color and fun with a heated, fully landscaped pool w/ water feature AND SLIDE! Westfield Lakes is set near convenient roadways, plentiful shopping/dining, and outdoor recreation opportunities. It's everything you need and more. Come explore your new home!
Location
State FL
County Orange
Community Westfield Iii-Ph A
Zoning R-1
Interior
Interior Features Eat-in Kitchen, Kitchen/Family Room Combo, Stone Counters, Walk-In Closet(s)
Heating Central
Cooling Central Air
Flooring Carpet, Tile, Wood
Fireplaces Type Gas, Living Room
Fireplace true
Appliance Built-In Oven, Cooktop, Dishwasher, Microwave, Refrigerator
Exterior
Exterior Feature Fence, French Doors, Irrigation System, Sliding Doors
Parking Features Oversized
Garage Spaces 3.0
Pool Heated
Utilities Available BB/HS Internet Available, Cable Available, Electricity Connected, Public
Roof Type Shingle
Porch Covered, Rear Porch
Attached Garage true
Garage true
Private Pool Yes
Building
Story 2
Entry Level Two
Foundation Slab
Lot Size Range Up to 10,889 Sq. Ft.
Sewer Public Sewer
Water Public
Structure Type Block,Stucco
New Construction false
Construction Status Appraisal,Financing,Inspections
Schools
Elementary Schools Lake Whitney Elem
Middle Schools Sunridge Middle
High Schools West Orange High
Others
Pets Allowed Yes
Senior Community No
Ownership Fee Simple
Monthly Total Fees $56
Acceptable Financing Cash, Conventional, VA Loan
Membership Fee Required Required
Listing Terms Cash, Conventional, VA Loan
Special Listing Condition None
Read Less Info
Want to know what your home might be worth? Contact us for a FREE valuation!

Our team is ready to help you sell your home for the highest possible price ASAP

© 2024 My Florida Regional MLS DBA Stellar MLS. All Rights Reserved.
Bought with STELLAR NON-MEMBER OFFICE

"My job is to find and attract mastery-based agents to the office, protect the culture, and make sure everyone is happy! "






