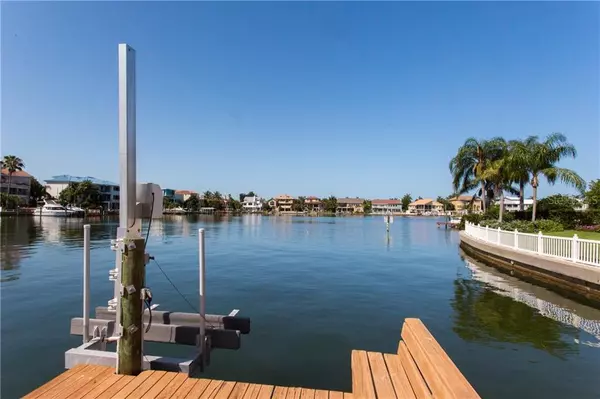$1,800,000
$1,899,000
5.2%For more information regarding the value of a property, please contact us for a free consultation.
4 Beds
4 Baths
3,652 SqFt
SOLD DATE : 10/15/2020
Key Details
Sold Price $1,800,000
Property Type Single Family Home
Sub Type Single Family Residence
Listing Status Sold
Purchase Type For Sale
Square Footage 3,652 sqft
Price per Sqft $492
Subdivision Pasadena Point Estates Ph Ii
MLS Listing ID U8085379
Sold Date 10/15/20
Bedrooms 4
Full Baths 3
Half Baths 1
Construction Status Appraisal,Financing,Inspections
HOA Fees $153/ann
HOA Y/N Yes
Year Built 1999
Annual Tax Amount $19,554
Lot Size 0.730 Acres
Acres 0.73
Lot Dimensions 102x123
Property Description
PENDING BUT TAKING BACK UP OFFERS. This distinctive beauty in Pasadena Yacht and Country Club is in an executive waterfront community & is one of Florida’s most unique & coveted neighborhoods. Just outside of the entrance gates is the town of Gulfport with its quaint, laid back artsy yesteryear vibe that embodies paradise yet is reminiscent of Old Florida & has something for everyone! The are a myriad of delectable restaurants with something for everyones palate. The prestigious PYCC golf course is known through out the state as one of most prized courses to play. As you enter the home you will instantly notice it is brimming with quality, style, elegance and character. The majestic entrance staircase is something you'll certainly fall in love with. The gorgeous entry foyer with its high tray ceiling and custom painting showcases invite you to seize the moment as you overlook the grand canal behind the home. There are newer hardwood floors that are on the entire main level overlooking the water. Crown moldings & wall to wall floor to ceiling windows and French doors overlook mesmerizing water views. Tastefully decorated in today's casual & modern style the fabulous single level layout of this 4BR/3.5BA/3CG home includes a formal living room, formal dining room with tromp l’roil walls, an enormous waterfront master suite, his office/meditation room, her craft room, custom hand crafted kitchen cabinetry with top of the line appliances and custom granite thru out the kitchen. Other decorative features: gleaming, plantation shutters, beautiful faux finishes, roman shades, and so much more. This executive residence is superbly located on 128ft of deep protected water with and extraordinary long dock just a few homes in from Boca Ciega. The amazing outdoor entertaining area features a large heated salt water pool & spa finished w/brick pavers, custom outside bar & tropical landscape. This home also boasts plenty of walk-in closets, lots of storage, & a spacious bonus lower level with 1500 sq ft of entertaining area. The newly installed electrical system will keep your monthly electric bill at a minimum. Enthusiasts will appreciate the over sized 3 -car garage. You can be in the Gulf of Mexico in a matter of minutes - ready for a day of off shore fishing. Enjoy carefree living as you watch boats sail past or see dolphins frolic in aqua blue waters.
Location
State FL
County Pinellas
Community Pasadena Point Estates Ph Ii
Direction S
Rooms
Other Rooms Bonus Room
Interior
Interior Features Built-in Features, Ceiling Fans(s), High Ceilings, Solid Surface Counters, Thermostat, Walk-In Closet(s)
Heating Electric, Natural Gas, Solar
Cooling Central Air
Flooring Tile, Wood
Fireplace false
Appliance Built-In Oven, Cooktop, Dishwasher, Disposal, Exhaust Fan, Microwave, Refrigerator, Water Softener
Laundry Inside, Laundry Room, Upper Level
Exterior
Exterior Feature Balcony, Fence, French Doors, Lighting, Sprinkler Metered
Parking Features Circular Driveway, Driveway, Garage Door Opener, Golf Cart Parking, Ground Level, Guest, Off Street, On Street, Oversized
Garage Spaces 3.0
Fence Vinyl
Pool Heated, In Ground, Lighting, Salt Water
Community Features Deed Restrictions, Fishing, Golf Carts OK, Pool, Sidewalks, Special Community Restrictions, Waterfront
Utilities Available Cable Connected, Public
Amenities Available Gated, Golf Course, Other, Pool, Recreation Facilities, Security, Tennis Court(s)
Waterfront Description Canal - Brackish
View Y/N 1
Water Access 1
Water Access Desc Canal - Saltwater
View Water
Roof Type Tile
Porch Covered, Front Porch, Patio, Rear Porch
Attached Garage true
Garage true
Private Pool Yes
Building
Lot Description FloodZone, Near Golf Course, Near Marina, Oversized Lot, Paved, Private
Story 2
Entry Level Two
Foundation Slab
Lot Size Range 1/2 to less than 1
Sewer Public Sewer
Water Public, Well
Architectural Style Florida
Structure Type Block,Stucco
New Construction false
Construction Status Appraisal,Financing,Inspections
Others
Pets Allowed Yes
HOA Fee Include 24-Hour Guard,Common Area Taxes,Pool,Escrow Reserves Fund,Maintenance Grounds,Private Road,Recreational Facilities
Senior Community No
Ownership Fee Simple
Monthly Total Fees $261
Acceptable Financing Cash, Conventional
Membership Fee Required Required
Listing Terms Cash, Conventional
Special Listing Condition None
Read Less Info
Want to know what your home might be worth? Contact us for a FREE valuation!

Our team is ready to help you sell your home for the highest possible price ASAP

© 2024 My Florida Regional MLS DBA Stellar MLS. All Rights Reserved.
Bought with SMITH & ASSOCIATES REAL ESTATE

"My job is to find and attract mastery-based agents to the office, protect the culture, and make sure everyone is happy! "






