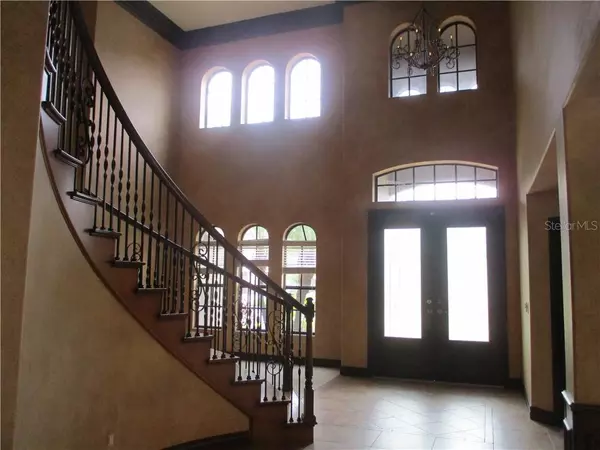$535,000
$532,000
0.6%For more information regarding the value of a property, please contact us for a free consultation.
4 Beds
5 Baths
4,265 SqFt
SOLD DATE : 08/03/2020
Key Details
Sold Price $535,000
Property Type Single Family Home
Sub Type Single Family Residence
Listing Status Sold
Purchase Type For Sale
Square Footage 4,265 sqft
Price per Sqft $125
Subdivision Nine Eagles Unit One Sec I
MLS Listing ID U8086726
Sold Date 08/03/20
Bedrooms 4
Full Baths 3
Half Baths 2
HOA Fees $31
HOA Y/N Yes
Year Built 2005
Annual Tax Amount $9,773
Lot Size 0.290 Acres
Acres 0.29
Property Description
Welcome Home! Absolutely beautiful house in the Eagles community! This house has 4 bedrooms, 3 full baths, And 2 half baths! From the moment you walk in the door you notice the many unique features this home offers including one of a kind crown molding! On the first floor you have a Office with built in storage, Spacious living room with high ceilings and a built in entertainment stand, Chefs kitchen with a double oven, Island And breakfast bar, Formal dining area, And Sliding glass doors leading out to the covered patio with an exterior half bath making it perfect for entertaining! The master bedroom is also on the first floor with a double vanity in the master bath, Spa tub, And 2 HUGE walk in closets! On the second floor, You have 3 bedrooms and 2 baths. 2 bedrooms both with walk in closets that share a bathroom with 2 separated vanities, And across the hall is the 3rd bedroom and bath! There is also a spacious room upstairs with a dry bar! Don't miss out, Come make this one of a kind house your home! Located in close proximity to schools, Shopping, And public safety facilities! SOLD AS-IS with right to inspect. No seller's disclosure. Seller never occupied & buyers are encouraged to make inspections prior to making a home buying decision. Seller waits until the 10th day on market before negotiating with offers. Please allow 2-3 business days for seller response. Employees and family members residing with employees of JPMorgan Chase Bank, N.A, its affiliates or subsidiaries are strictly prohibited from directly or indirectly purchasing any property owned by JPMorgan Chase Bank, N.A.
Location
State FL
County Hillsborough
Community Nine Eagles Unit One Sec I
Zoning ASC-1
Interior
Interior Features Built-in Features, Ceiling Fans(s), Dry Bar, Eat-in Kitchen, High Ceilings, Solid Surface Counters, Walk-In Closet(s)
Heating Electric
Cooling Central Air
Flooring Carpet, Ceramic Tile
Fireplace false
Appliance Other
Exterior
Exterior Feature Lighting, Sliding Doors
Garage Spaces 2.0
Utilities Available Electricity Connected, Sewer Connected, Water Connected
Roof Type Shingle
Attached Garage true
Garage true
Private Pool No
Building
Entry Level Two
Foundation Slab
Lot Size Range 1/4 Acre to 21779 Sq. Ft.
Sewer Public Sewer
Water Public
Structure Type Block
New Construction false
Others
Pets Allowed Yes
Senior Community No
Ownership Fee Simple
Monthly Total Fees $100
Membership Fee Required Required
Special Listing Condition Real Estate Owned
Read Less Info
Want to know what your home might be worth? Contact us for a FREE valuation!

Our team is ready to help you sell your home for the highest possible price ASAP

© 2024 My Florida Regional MLS DBA Stellar MLS. All Rights Reserved.
Bought with MVP REALTY ASSOCIATES

"My job is to find and attract mastery-based agents to the office, protect the culture, and make sure everyone is happy! "






