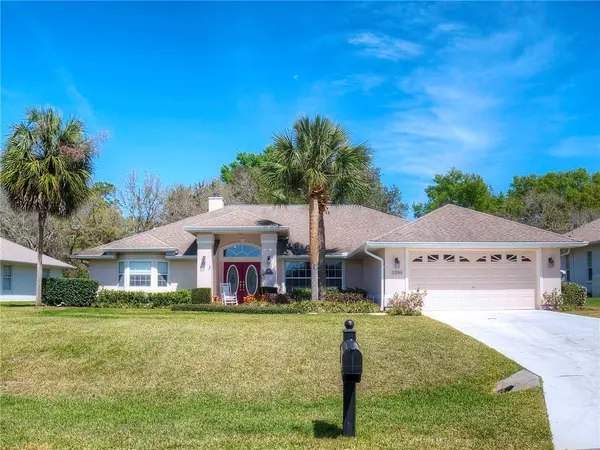$272,000
$278,000
2.2%For more information regarding the value of a property, please contact us for a free consultation.
3 Beds
2 Baths
2,207 SqFt
SOLD DATE : 06/01/2020
Key Details
Sold Price $272,000
Property Type Single Family Home
Sub Type Single Family Residence
Listing Status Sold
Purchase Type For Sale
Square Footage 2,207 sqft
Price per Sqft $123
Subdivision Majestic Oaks Add 02
MLS Listing ID OM601429
Sold Date 06/01/20
Bedrooms 3
Full Baths 2
Construction Status Other Contract Contingencies
HOA Fees $10/ann
HOA Y/N Yes
Year Built 1993
Annual Tax Amount $2,450
Lot Size 0.390 Acres
Acres 0.39
Lot Dimensions 90x190
Property Description
Beautiful park like setting in a quiet neighborhood. This home has been well maintained. HVAC replaced in 2019, Roof replaced in 2012, Garage Door 2017. The front yard has been recently sodded with irrigation. Great room includes rock fireplace and cathedral ceilings with sliding glass to the pool area. The kitchen boasts lovely custom wood cabinetry including bookshelves and wine bottle inserts and granite counter tops. The over sized master has separate area for sitting room or desk area, access to the pool, remodeled master bath with custom shower and counter tops. The guest rooms are large and welcoming and the full guest bath provides access to the pool and backyard. The lovely pool was just refinished and the outdoor area is perfect for entertaining! Come visit us and imagine yourself coming home to calm!
Location
State FL
County Marion
Community Majestic Oaks Add 02
Zoning R1
Rooms
Other Rooms Breakfast Room Separate, Formal Dining Room Separate, Great Room, Inside Utility
Interior
Interior Features Cathedral Ceiling(s), Ceiling Fans(s), Eat-in Kitchen, High Ceilings, Living Room/Dining Room Combo, Open Floorplan, Solid Wood Cabinets, Stone Counters, Thermostat, Vaulted Ceiling(s), Walk-In Closet(s), Window Treatments
Heating Electric, Heat Pump
Cooling Central Air
Flooring Laminate
Fireplaces Type Family Room
Furnishings Unfurnished
Fireplace true
Appliance Convection Oven, Dishwasher, Dryer, Electric Water Heater, Exhaust Fan, Ice Maker, Microwave, Range, Refrigerator, Washer, Water Softener
Laundry Inside, Laundry Room
Exterior
Exterior Feature Irrigation System, Rain Gutters, Sliding Doors, Sprinkler Metered
Garage Driveway, Garage Door Opener
Garage Spaces 2.0
Pool Gunite, In Ground, Lighting, Screen Enclosure
Community Features Deed Restrictions
Utilities Available BB/HS Internet Available, Cable Connected, Electricity Available, Electricity Connected, Fire Hydrant, Phone Available, Sprinkler Meter, Water Available
Amenities Available Maintenance
Waterfront false
View Pool, Trees/Woods
Roof Type Shingle
Parking Type Driveway, Garage Door Opener
Attached Garage true
Garage true
Private Pool Yes
Building
Lot Description In County, Level, Paved
Story 1
Entry Level One
Foundation Slab
Lot Size Range 1/4 Acre to 21779 Sq. Ft.
Sewer Septic Tank
Water Public
Architectural Style Contemporary, Florida
Structure Type Block,Concrete,Stucco
New Construction false
Construction Status Other Contract Contingencies
Schools
Elementary Schools Hammett Bowen Jr. Elementary
Middle Schools Liberty Middle School
High Schools West Port High School
Others
Pets Allowed Yes
HOA Fee Include Common Area Taxes
Senior Community No
Ownership Fee Simple
Monthly Total Fees $10
Membership Fee Required Required
Special Listing Condition None
Read Less Info
Want to know what your home might be worth? Contact us for a FREE valuation!

Our team is ready to help you sell your home for the highest possible price ASAP

© 2024 My Florida Regional MLS DBA Stellar MLS. All Rights Reserved.
Bought with TROPIC SHORES REALTY LLC

"My job is to find and attract mastery-based agents to the office, protect the culture, and make sure everyone is happy! "






