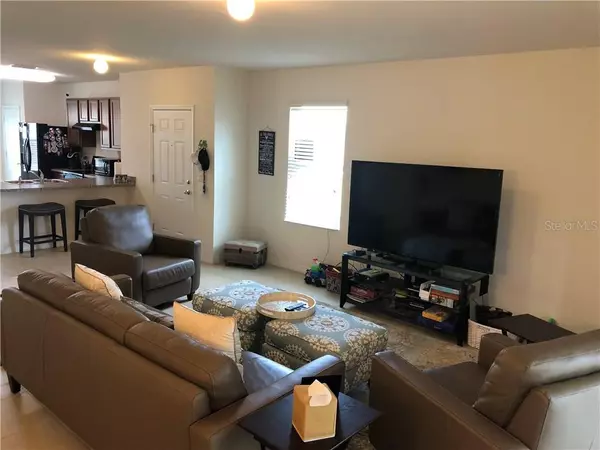$221,000
$224,900
1.7%For more information regarding the value of a property, please contact us for a free consultation.
3 Beds
3 Baths
1,724 SqFt
SOLD DATE : 07/31/2020
Key Details
Sold Price $221,000
Property Type Townhouse
Sub Type Townhouse
Listing Status Sold
Purchase Type For Sale
Square Footage 1,724 sqft
Price per Sqft $128
Subdivision Lake Bluff/Town Center East-Ph
MLS Listing ID S5035054
Sold Date 07/31/20
Bedrooms 3
Full Baths 2
Half Baths 1
HOA Fees $135/mo
HOA Y/N Yes
Year Built 2018
Annual Tax Amount $2,925
Lot Size 2,613 Sqft
Acres 0.06
Property Description
Come and see this charming well maintained END UNIT town home which happens to only be 2 years old! The 3 BEDROOM, 2 1/2 BATH home is located in the beautiful LAKE BLUFF COMMUNITY. When you walk into the Kelsey designed open floor plan home, to the right is the kitchen with dark wood cabinets. To the left is the FAMILY ROOM with a half bath, OFFICE NOOK and through the sliding doors is a view of the SCREENED IN LANAI and community lawn area. The home upstairs has a nice open hallway with plenty of closet space and laundry room with washer and dryer. The master bedroom has its own private bath. The 2nd and 3rd bedrooms share a hallway bath. This home is very comfortable with lots of natural lighting. The community has a POOL! Close to I-4 exit 58, banks, supermarkets, shopping center, gas stations, Disney parks. CALL ME TO MAKE AN APPOINTMENT! Camera surveillance at the home.
Location
State FL
County Polk
Community Lake Bluff/Town Center East-Ph
Interior
Interior Features Kitchen/Family Room Combo, Open Floorplan
Heating Central
Cooling Central Air
Flooring Carpet, Tile
Furnishings Negotiable
Fireplace false
Appliance Dishwasher, Dryer, Microwave, Range, Refrigerator, Washer
Exterior
Exterior Feature Sliding Doors
Parking Features Open
Garage Spaces 1.0
Community Features Gated, Pool
Utilities Available Public
Amenities Available Pool
Roof Type Tile
Porch Covered
Attached Garage true
Garage true
Private Pool No
Building
Lot Description Corner Lot
Story 2
Entry Level Two
Foundation Slab
Lot Size Range Up to 10,889 Sq. Ft.
Sewer Public Sewer
Water Public
Structure Type Block
New Construction false
Others
Pets Allowed Yes
HOA Fee Include Pool
Senior Community No
Ownership Fee Simple
Monthly Total Fees $135
Membership Fee Required Required
Special Listing Condition None
Read Less Info
Want to know what your home might be worth? Contact us for a FREE valuation!

Our team is ready to help you sell your home for the highest possible price ASAP

© 2024 My Florida Regional MLS DBA Stellar MLS. All Rights Reserved.
Bought with KELLER WILLIAMS AT THE PARKS

"My job is to find and attract mastery-based agents to the office, protect the culture, and make sure everyone is happy! "






