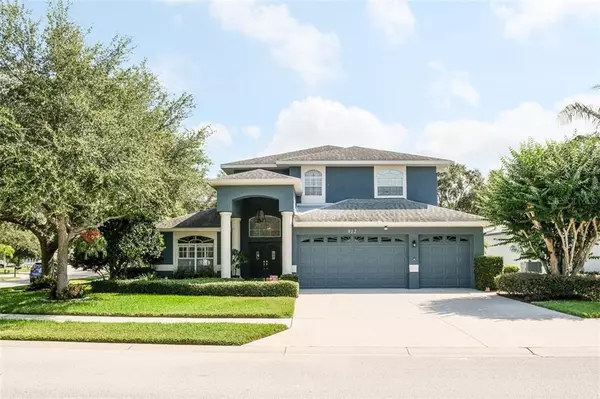$524,900
$524,900
For more information regarding the value of a property, please contact us for a free consultation.
4 Beds
4 Baths
2,516 SqFt
SOLD DATE : 07/31/2020
Key Details
Sold Price $524,900
Property Type Single Family Home
Sub Type Single Family Residence
Listing Status Sold
Purchase Type For Sale
Square Footage 2,516 sqft
Price per Sqft $208
Subdivision Huntington Estates
MLS Listing ID U8087463
Sold Date 07/31/20
Bedrooms 4
Full Baths 3
Half Baths 1
Construction Status Appraisal,Financing,Inspections
HOA Fees $60/qua
HOA Y/N Yes
Year Built 1999
Annual Tax Amount $4,904
Lot Size 9,583 Sqft
Acres 0.22
Lot Dimensions 73x120
Property Description
WELCOME HOME... SPECTACULAR AND BEAUTIFULLY MAINTAINED AND UPDATED 4 BEDROOMS, 3 BATHS, 3 CAR GARAGE, LOCATED IN SOUGHT AFTER SAFETY HARBOR "HUNTINGTON ESTATES"!!! ENTER TO SOARING CEILINGS, 2 STORY HIGH GREAT ROOM OPEN TO MAGNIFICENT NEW KITCHEN!!! RAISED PANEL 42" CUSTOM CABINETRY.. CEILING HEIGHT CABINETRY, DESIGNER BACKSPLASH, QUARTZ COUNTERS, PLANK TILE FLOORING, TOP OF LINE APPLIANCES, PENDANT LITES OVER BREAKFAST BAR! WINE/BEVERAGE CENTER, CROWN MOLDING, PLANTATION SHUTTERS, TRANSOM WINDOWS, PLANT SHELVES, LARGE LAUNDRY ROOM WITH WALK-IN UTILITY CLOSET, NEWER SHAKER CABINETRY WITH GRANITE! LARGE FIRST FLOOR MASTER BEDROOM, CUSTOM CLOSET SYSTEM AND TOTALLY UPDATED POSH MASTER BATH.. BEAUTIFUL! 2ND FLOOR BONUS/GAME ROOM, UPSTAIRS LOFT PERFECT FOR FAMILY COMPUTER CENTER, REMOTE CONTROLLED BLINDS ON SLIDER IN GREAT ROOM! TANKLESS HOTWATER HEATER, POOL WITH DIAMOND BRITE FINISH, GAS HEATER, NEW HOT TUB IN 2019, SIDE GARDEN SHED, SALT SYSTEM FOR POOL, WHITE VINYL FENCE, BRICK PAVERED POOL DECKING AND SIDE WALK WAYS! NEW "HURRICANE RESISTANT" SLIDING DOORS IN GREAT ROOM! LOADED WITH UPDATES AND NEW... A TRUE MUST SEE!! FEW BLOCKS TO QUAINT DOWNTOWN SAFETY HARBOR, PARKS, SAFETY HARBOR MARINA, TIA, AND GORGEOUS GULF BEACHES!
Location
State FL
County Pinellas
Community Huntington Estates
Zoning SFR
Rooms
Other Rooms Bonus Room, Den/Library/Office, Great Room, Inside Utility
Interior
Interior Features Ceiling Fans(s), Central Vaccum, Crown Molding, Eat-in Kitchen, High Ceilings, Kitchen/Family Room Combo, Open Floorplan, Solid Surface Counters, Solid Wood Cabinets, Split Bedroom, Stone Counters, Vaulted Ceiling(s), Walk-In Closet(s)
Heating Central, Electric, Zoned
Cooling Central Air, Zoned
Flooring Carpet, Laminate, Tile, Wood
Fireplace false
Appliance Disposal, Microwave, Range, Refrigerator, Tankless Water Heater, Wine Refrigerator
Laundry Inside, Laundry Room
Exterior
Exterior Feature Fence, French Doors, Irrigation System, Sidewalk, Sliding Doors
Garage Garage Door Opener
Garage Spaces 3.0
Fence Vinyl
Pool Gunite, Heated, In Ground, Outside Bath Access, Salt Water, Tile
Community Features Deed Restrictions
Utilities Available Cable Available, Electricity Connected, Public, Sewer Connected, Sprinkler Meter, Underground Utilities, Water Connected
Waterfront false
Roof Type Shingle
Porch Covered, Rear Porch, Screened
Parking Type Garage Door Opener
Attached Garage true
Garage true
Private Pool Yes
Building
Lot Description City Limits, Sidewalk, Paved
Entry Level Two
Foundation Slab
Lot Size Range Up to 10,889 Sq. Ft.
Sewer Public Sewer
Water Public
Architectural Style Contemporary, Florida
Structure Type Block,Stucco
New Construction false
Construction Status Appraisal,Financing,Inspections
Schools
Elementary Schools Safety Harbor Elementary-Pn
Middle Schools Safety Harbor Middle-Pn
High Schools Countryside High-Pn
Others
Pets Allowed Yes
Senior Community No
Pet Size Extra Large (101+ Lbs.)
Ownership Fee Simple
Monthly Total Fees $60
Acceptable Financing Cash, Conventional, FHA, VA Loan
Membership Fee Required Required
Listing Terms Cash, Conventional, FHA, VA Loan
Special Listing Condition None
Read Less Info
Want to know what your home might be worth? Contact us for a FREE valuation!

Our team is ready to help you sell your home for the highest possible price ASAP

© 2024 My Florida Regional MLS DBA Stellar MLS. All Rights Reserved.
Bought with RE/MAX REALTEC GROUP INC

"My job is to find and attract mastery-based agents to the office, protect the culture, and make sure everyone is happy! "






