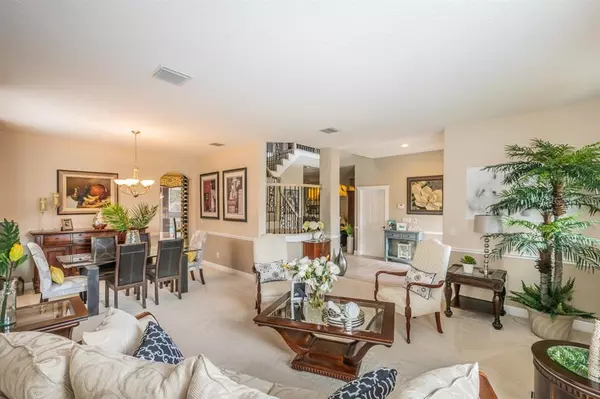$467,000
$469,990
0.6%For more information regarding the value of a property, please contact us for a free consultation.
5 Beds
3 Baths
3,616 SqFt
SOLD DATE : 07/02/2020
Key Details
Sold Price $467,000
Property Type Single Family Home
Sub Type Single Family Residence
Listing Status Sold
Purchase Type For Sale
Square Footage 3,616 sqft
Price per Sqft $129
Subdivision Ballantrae Village 2A
MLS Listing ID U8086035
Sold Date 07/02/20
Bedrooms 5
Full Baths 3
Construction Status Appraisal,Financing,Inspections
HOA Fees $54/qua
HOA Y/N Yes
Year Built 2005
Annual Tax Amount $5,269
Lot Size 7,840 Sqft
Acres 0.18
Property Description
Welcome to this former model home that has remained in model condition. The original owner has taken great pride in maintaining every detail. You will be amazed by the included features from CENTRAL VAC to your PRIVATE MOVIE SCREENING ROOM, be sure to look at the pictures to see everything. This home boasts FIVE BEDROOMS and THREE BATHROOMS. French doors lead to the owner's suite and a second set lead to the magnificent bathroom. Dual walk-in closets provide ample storage space for all of life's belongings. Off the master is a forty-seven foot balcony overlooking your private oasis with conservation in the background. Your POOL/SPA is enclosed with a two-story screen enclosure which will keep pests away while entertaining at your OUTDOOR KITCHEN. Three other ample sized bedrooms are located on the second floor. The kitchen is a chefs dream providing sufficient working space for food prep, stainless appliances, COOKTOP AND DOUBLE OVEN provide numerous cooking locations for larger gatherings, large 42" cabinets allow for storage and are decorated with crown moulding. Both a wine fridge and a vegetable sink are found in the island. Under the stairs is your private WINE CELLAR. Additionally on the first floor you have a dedicated laundry room, pool bathroom, and a fifth bedroom. A FULL THREE CAR GARAGE allows for parking your vehicles and any other necessities you may have. There are too many features in this home to list, schedule your appointment to tour this dream home.
Location
State FL
County Pasco
Community Ballantrae Village 2A
Zoning MPUD
Rooms
Other Rooms Bonus Room, Family Room, Formal Dining Room Separate, Formal Living Room Separate, Inside Utility
Interior
Interior Features Built-in Features, Ceiling Fans(s), Central Vaccum, Eat-in Kitchen, In Wall Pest System, Living Room/Dining Room Combo, Solid Surface Counters, Thermostat, Walk-In Closet(s)
Heating Central, Heat Pump
Cooling Central Air
Flooring Carpet, Ceramic Tile, Hardwood
Fireplaces Type Decorative, Family Room
Furnishings Unfurnished
Fireplace true
Appliance Built-In Oven, Dishwasher, Disposal, Refrigerator, Trash Compactor, Water Softener, Wine Refrigerator
Laundry Inside, Laundry Room
Exterior
Exterior Feature Balcony, French Doors, Irrigation System, Lighting, Outdoor Grill, Outdoor Kitchen, Sidewalk, Sliding Doors
Garage Driveway, Garage Door Opener
Garage Spaces 3.0
Community Features Deed Restrictions, Park, Playground, Pool, Tennis Courts
Utilities Available BB/HS Internet Available, Cable Available, Cable Connected, Electricity Connected, Sewer Connected, Street Lights, Underground Utilities, Water Connected
Amenities Available Cable TV
Waterfront false
View Trees/Woods
Roof Type Shingle
Parking Type Driveway, Garage Door Opener
Attached Garage true
Garage true
Private Pool Yes
Building
Lot Description In County, Sidewalk, Street Dead-End, Paved
Entry Level Two
Foundation Slab
Lot Size Range Up to 10,889 Sq. Ft.
Builder Name M/I Homes of Tamp.a
Sewer Public Sewer
Water None
Architectural Style Traditional
Structure Type Block,Cement Siding,Wood Frame
New Construction false
Construction Status Appraisal,Financing,Inspections
Schools
Elementary Schools Bexley Elementary School
Middle Schools Charles S. Rushe Middle-Po
High Schools Sunlake High School-Po
Others
Pets Allowed Yes
HOA Fee Include Cable TV,Pool
Senior Community No
Ownership Fee Simple
Monthly Total Fees $54
Acceptable Financing Cash, Conventional, FHA
Membership Fee Required Required
Listing Terms Cash, Conventional, FHA
Special Listing Condition None
Read Less Info
Want to know what your home might be worth? Contact us for a FREE valuation!

Our team is ready to help you sell your home for the highest possible price ASAP

© 2024 My Florida Regional MLS DBA Stellar MLS. All Rights Reserved.
Bought with RE/MAX PREMIER GROUP

"My job is to find and attract mastery-based agents to the office, protect the culture, and make sure everyone is happy! "






