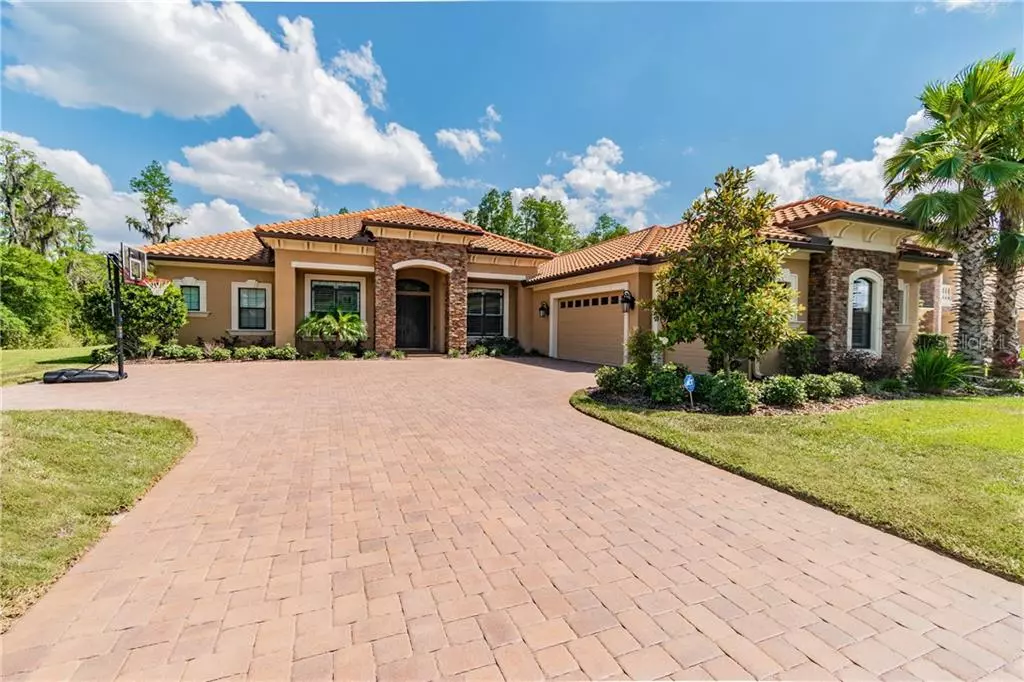$860,000
$899,100
4.3%For more information regarding the value of a property, please contact us for a free consultation.
5 Beds
4 Baths
3,621 SqFt
SOLD DATE : 07/16/2020
Key Details
Sold Price $860,000
Property Type Single Family Home
Sub Type Single Family Residence
Listing Status Sold
Purchase Type For Sale
Square Footage 3,621 sqft
Price per Sqft $237
Subdivision Ladera
MLS Listing ID T3243442
Sold Date 07/16/20
Bedrooms 5
Full Baths 3
Half Baths 1
HOA Fees $250/qua
HOA Y/N Yes
Year Built 2016
Annual Tax Amount $10,866
Lot Size 0.460 Acres
Acres 0.46
Lot Dimensions 110x189
Property Description
Welcome home to the luxurious and highly sought-after gated community of Ladera! This exquisite home sits on a wooded/private cul-de-sac lot and was built in 2016. Boasting 3600 plus square feet on single level with 4 bedrooms plus Office/5th bedroom, 3.5 bathrooms, Theater/Bonus room. As you walk through the front door the beautiful pool and expansive private wooded backyard is a sight to see. The home features 12-foot ceilings with crown molding. Master bedroom suite contains two walk-in closets and Master Bath includes dual vanities, garden tub and a large shower. The spacious gourmet kitchen presents granite counters, an abundance of cabinets with crown molding and light rail, soft close drawers, large center island and a large pantry. Great Room with pocket sliders that open to a huge 40x22 Lanai, Outdoor Kitchen with Gas Grill, Side Burner, Exhaust, Sink and Refrigerator. Theater/Bonus room has French doors that open to a second Lanai. Between the two Lanais is a tranquil heated Saltwater Pool and Spa. Plantation shutters throughout the home including the garage. Other key features include State of the art Water Softener, Video Surveillance Security System, Tank-less Water Heater, Rain Gutters and Extended Driveway. Must see to appreciate this home.
Location
State FL
County Hillsborough
Community Ladera
Zoning PD
Interior
Interior Features Ceiling Fans(s), Crown Molding, Eat-in Kitchen, High Ceilings, Open Floorplan, Pest Guard System, Solid Surface Counters, Solid Wood Cabinets, Split Bedroom, Thermostat, Walk-In Closet(s)
Heating Central
Cooling Central Air
Flooring Carpet, Tile
Fireplace false
Appliance Built-In Oven, Cooktop, Dishwasher, Disposal, Microwave, Refrigerator, Tankless Water Heater, Water Softener
Laundry Laundry Room
Exterior
Exterior Feature French Doors, Hurricane Shutters, Irrigation System, Outdoor Kitchen, Outdoor Shower, Rain Gutters, Sliding Doors
Garage Garage Faces Side
Garage Spaces 3.0
Pool Heated, In Ground, Lighting, Outside Bath Access, Salt Water, Screen Enclosure
Community Features Deed Restrictions, Fishing, Gated, Park
Utilities Available Cable Connected, Electricity Connected, Natural Gas Connected, Public
Waterfront false
Roof Type Tile
Parking Type Garage Faces Side
Attached Garage true
Garage true
Private Pool Yes
Building
Lot Description Conservation Area
Story 1
Entry Level One
Foundation Slab
Lot Size Range 1/4 Acre to 21779 Sq. Ft.
Sewer Public Sewer
Water Public
Structure Type Block,Concrete,Stucco
New Construction false
Schools
High Schools Steinbrenner High School
Others
Pets Allowed Yes
Senior Community No
Ownership Fee Simple
Monthly Total Fees $250
Acceptable Financing Cash, Conventional, VA Loan
Membership Fee Required Required
Listing Terms Cash, Conventional, VA Loan
Special Listing Condition None
Read Less Info
Want to know what your home might be worth? Contact us for a FREE valuation!

Our team is ready to help you sell your home for the highest possible price ASAP

© 2024 My Florida Regional MLS DBA Stellar MLS. All Rights Reserved.
Bought with CENTURY 21 AFFILIATED

"My job is to find and attract mastery-based agents to the office, protect the culture, and make sure everyone is happy! "






