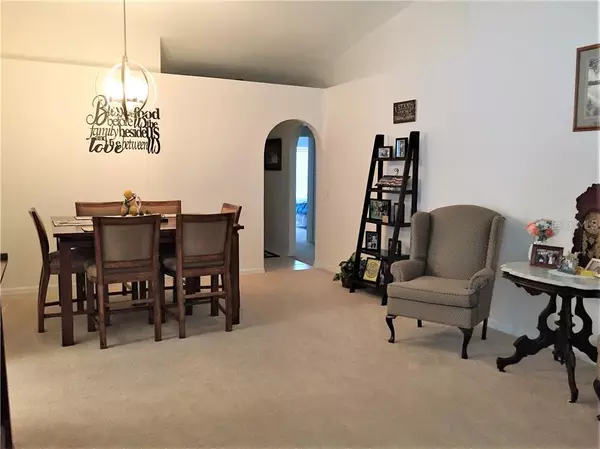$195,000
$199,900
2.5%For more information regarding the value of a property, please contact us for a free consultation.
3 Beds
2 Baths
1,876 SqFt
SOLD DATE : 08/31/2020
Key Details
Sold Price $195,000
Property Type Single Family Home
Sub Type Single Family Residence
Listing Status Sold
Purchase Type For Sale
Square Footage 1,876 sqft
Price per Sqft $103
Subdivision Saddlewood Estates
MLS Listing ID OM603618
Sold Date 08/31/20
Bedrooms 3
Full Baths 2
HOA Fees $22/ann
HOA Y/N Yes
Year Built 2005
Annual Tax Amount $1,420
Lot Size 0.350 Acres
Acres 0.35
Lot Dimensions 103x148
Property Description
A GREAT OPPORTUNITY to get a beautiful home VERY conveniently located near Hwy. 200 & all that it has to offer with shopping, restaurants, medical facilities (including a hospital), and even close to I-75 - ALL without being close enough to be noisy or dangerous! This pool home offers a large dining room, spacious living room, a kitchen with both a snack bar AND a dining area, and an indoor laundry room. The 3 bedrooms include a master bedroom with a walk-in closet and en suite bathroom with both a garden tub AND a separate step-in shower, & the second bedroom also has a walk-in closet. And when you want to enjoy the outdoors, step out through the patio doors in the living room into your vinyl-fenced backyard which features a wonderful pergola with lights, sun-shade side curtains on the East & West sides, & a metal roof on a 14' x 15' concrete patio or take a dip in your 21' diameter above-ground pool with a staircase & deck. Special features include newer kitchen appliances (3-5 years old), a pantry cabinet in kitchen with fold-out shelving, matching light fixtures throughout the home, extra wide driveway to allow additional parking, even a barn-style door on master bathroom to block sight of the master bath from the living room in case you get unexpected visitors, & more. This home is a real must-see, so make an appointment today to see it tomorrow! This home is back on the market due to the buyer defaulting - NOT due to anything with the house!
Location
State FL
County Marion
Community Saddlewood Estates
Zoning R1
Rooms
Other Rooms Family Room, Great Room, Inside Utility
Interior
Interior Features Cathedral Ceiling(s), Ceiling Fans(s), Eat-in Kitchen, Living Room/Dining Room Combo, Walk-In Closet(s), Window Treatments
Heating Central, Electric
Cooling Central Air
Flooring Carpet, Ceramic Tile
Fireplace false
Appliance Dishwasher, Electric Water Heater, Microwave, Range, Refrigerator
Laundry Inside, Laundry Closet, Laundry Room
Exterior
Exterior Feature Fence, Rain Gutters
Parking Features Driveway, Garage Door Opener, Garage Faces Side
Garage Spaces 2.0
Fence Vinyl
Pool Above Ground, Deck
Community Features Deed Restrictions
Utilities Available Cable Connected, Electricity Connected, Sewer Connected, Water Connected
Roof Type Shingle
Porch Patio
Attached Garage true
Garage true
Private Pool Yes
Building
Lot Description Paved
Story 1
Entry Level One
Foundation Slab
Lot Size Range 1/4 Acre to 21779 Sq. Ft.
Sewer Public Sewer
Water Public
Structure Type Block,Stucco
New Construction false
Schools
Elementary Schools Saddlewood Elementary School
Middle Schools Liberty Middle School
High Schools West Port High School
Others
Pets Allowed Yes
HOA Fee Include Common Area Taxes,Management
Senior Community No
Ownership Fee Simple
Monthly Total Fees $22
Acceptable Financing Cash, Conventional, FHA, VA Loan
Membership Fee Required Required
Listing Terms Cash, Conventional, FHA, VA Loan
Special Listing Condition None
Read Less Info
Want to know what your home might be worth? Contact us for a FREE valuation!

Our team is ready to help you sell your home for the highest possible price ASAP

© 2024 My Florida Regional MLS DBA Stellar MLS. All Rights Reserved.
Bought with PRETTY PENNY PROPERTIES

"My job is to find and attract mastery-based agents to the office, protect the culture, and make sure everyone is happy! "






