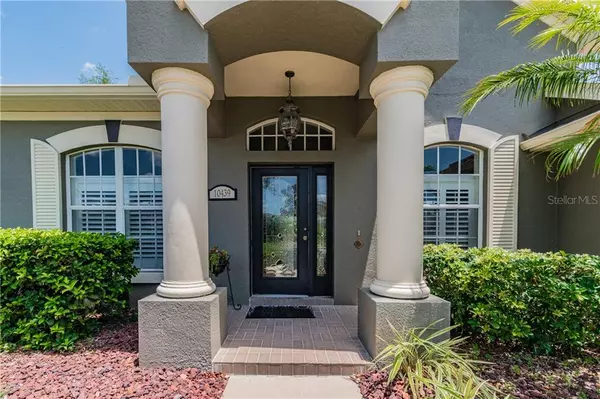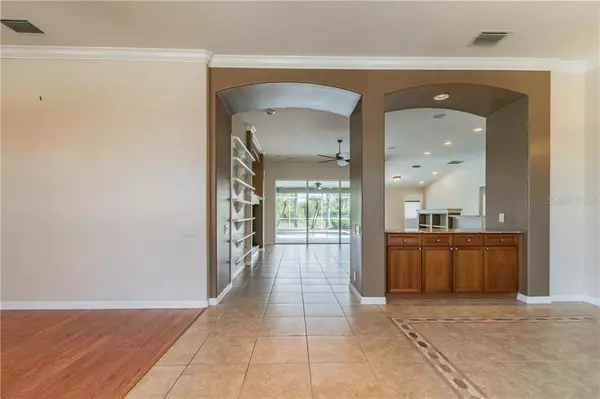$357,500
$355,000
0.7%For more information regarding the value of a property, please contact us for a free consultation.
4 Beds
2 Baths
2,263 SqFt
SOLD DATE : 06/16/2020
Key Details
Sold Price $357,500
Property Type Single Family Home
Sub Type Single Family Residence
Listing Status Sold
Purchase Type For Sale
Square Footage 2,263 sqft
Price per Sqft $157
Subdivision Fox Wood Ph 04
MLS Listing ID W7822756
Sold Date 06/16/20
Bedrooms 4
Full Baths 2
Construction Status Financing,Inspections
HOA Fees $85/qua
HOA Y/N Yes
Year Built 2003
Annual Tax Amount $2,858
Lot Size 8,712 Sqft
Acres 0.2
Property Description
Beautiful 3 Bedroom+ BONUS ROOM, 2 Bath, 2 Car Garage Pool Home in the Crossings Enclave of Fox Wood! Conservation Lot! Spacious Layout with Formal Living Room & Dining Room! Kitchen with Seamless Glass Breakfast Nook to enjoy your morning coffee! Kitchen consists of Stainless Steel Appliances and Endless Counter Space! Large Family Room has Built-in & soaring High Ceilings! Large Master Suite and Master Bath with Dual Sinks, Soaking Tub, Shower Stall and Large Walk-In Closet! Split Bedroom Layout for Maximum Privacy! Bonus Room can easily be used as a 4th Bedroom! Outdoor Entertaining Space and Screen Enclosure! NEW Stonescape Finish in the Pool 2018! NEW AC 2018! Painted Exterior/Interior 2017/2018. Great Location with Amazing Schools! Gated Community with 3 Playgrounds, Park, Basketball Court and Pavilion! LET'S GET IT SOLD!!!
Location
State FL
County Pasco
Community Fox Wood Ph 04
Zoning MPUD
Rooms
Other Rooms Formal Dining Room Separate, Formal Living Room Separate, Inside Utility
Interior
Interior Features Built-in Features, Ceiling Fans(s), Crown Molding, Dry Bar, Eat-in Kitchen, High Ceilings, Kitchen/Family Room Combo, Living Room/Dining Room Combo, Open Floorplan, Walk-In Closet(s)
Heating Central
Cooling Central Air
Flooring Carpet, Ceramic Tile, Laminate, Wood
Fireplace false
Appliance Dishwasher, Dryer, Microwave, Range, Refrigerator, Washer, Water Softener
Exterior
Exterior Feature Irrigation System, Sidewalk, Sliding Doors
Parking Features Garage Door Opener
Garage Spaces 2.0
Pool In Ground, Screen Enclosure
Community Features Deed Restrictions, Gated, Park, Playground
Utilities Available BB/HS Internet Available, Natural Gas Connected, Public
Amenities Available Fence Restrictions, Gated, Park, Playground
View Trees/Woods
Roof Type Shingle
Attached Garage true
Garage true
Private Pool Yes
Building
Lot Description Conservation Area
Story 1
Entry Level One
Foundation Slab
Lot Size Range Up to 10,889 Sq. Ft.
Sewer Public Sewer
Water Public
Structure Type Block,Stucco
New Construction false
Construction Status Financing,Inspections
Schools
Elementary Schools Seven Springs Elementary-Po
Middle Schools Seven Springs Middle-Po
High Schools J.W. Mitchell High-Po
Others
Pets Allowed Yes
HOA Fee Include Trash
Senior Community No
Ownership Fee Simple
Monthly Total Fees $111
Acceptable Financing Cash, Conventional, FHA, VA Loan
Membership Fee Required Required
Listing Terms Cash, Conventional, FHA, VA Loan
Special Listing Condition None
Read Less Info
Want to know what your home might be worth? Contact us for a FREE valuation!

Our team is ready to help you sell your home for the highest possible price ASAP

© 2024 My Florida Regional MLS DBA Stellar MLS. All Rights Reserved.
Bought with RE/MAX CHAMPIONS

"My job is to find and attract mastery-based agents to the office, protect the culture, and make sure everyone is happy! "






