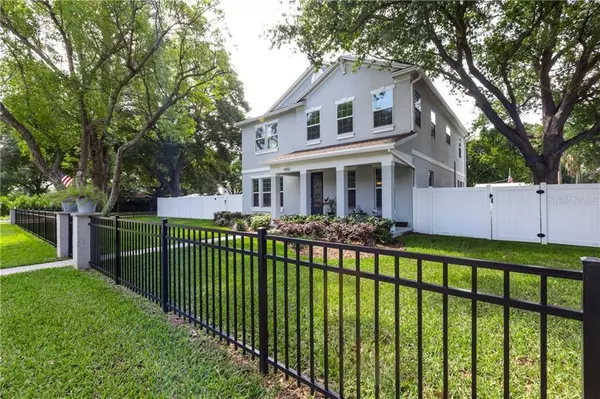$855,000
$850,000
0.6%For more information regarding the value of a property, please contact us for a free consultation.
4 Beds
3 Baths
3,015 SqFt
SOLD DATE : 06/08/2020
Key Details
Sold Price $855,000
Property Type Single Family Home
Sub Type Single Family Residence
Listing Status Sold
Purchase Type For Sale
Square Footage 3,015 sqft
Price per Sqft $283
Subdivision School View Estates
MLS Listing ID T3239393
Sold Date 06/08/20
Bedrooms 4
Full Baths 3
Construction Status Appraisal,Financing,Inspections
HOA Y/N No
Year Built 2017
Annual Tax Amount $11,480
Lot Size 10,018 Sqft
Acres 0.23
Lot Dimensions 100x100
Property Description
Please view the virtual tour: https://vimeo.com/412845947 -- Located in the Culbreath Heights neighborhood in South Tampa near the city’s best schools, dining and shopping, you will not want to miss the opportunity to own this 3 year new contemporary craftsman styled home featuring 4 bedrooms, 3 full baths, bonus room, 2-car garage, and heated pool and spa oasis on an oversized homesite that is fenced for privacy. Front porch grants its visitors access to the home's flawless foyer which opens to a spacious open living floor plan with porcelain tile, abundance of windows for natural light, crown molding, and contemporary color palette. Off the foyer is a potential living or dining room perfect for intimate gatherings. Enjoy effortless entertaining with the open kitchen and family room concept with large dining area all overlooking the fabulous pool area and back yard. The kitchen has granite countertops and an abundance of cabinet space with accent lighting, GE Profile stainless steel appliances, butler’s pantry and walk-in pantry. Also downstairs is a bedroom being used as an office and full bath plus under stair storage. Upstairs master suite offers an expansive dream walk-in closet that measures approximately 18 feet by 9 feet, bath with dual sinks, large garden tub, and separate shower. Upstairs also includes 2 bedrooms and bath, laundry room, and a bonus room that can efficiently be used as a game room, media room, or gym. The fenced backyard oasis features a heated salt-system pool & spa, paver decking, large play yard, plus there is pre-installed gas line for future outdoor kitchen if desired. Conveniently located and walking distance to Tampa Bay’s best dining, shopping, and the best schools- the A-rated Dale Mabry Elementary, Coleman Middle, and Plant High School. This prime location also offers easy access to the areas major highways, bridges, beaches, hospitals and sporting events. Schedule your showing today! Your new home is waiting!
Location
State FL
County Hillsborough
Community School View Estates
Zoning RS-60
Rooms
Other Rooms Bonus Room, Family Room, Formal Dining Room Separate, Inside Utility
Interior
Interior Features Ceiling Fans(s), Crown Molding, Eat-in Kitchen, Kitchen/Family Room Combo, Open Floorplan, Stone Counters, Walk-In Closet(s)
Heating Central
Cooling Central Air
Flooring Carpet, Ceramic Tile, Epoxy, Tile
Furnishings Unfurnished
Fireplace false
Appliance Dishwasher, Disposal, Electric Water Heater, Microwave, Range, Refrigerator
Laundry Inside, Laundry Room, Upper Level
Exterior
Exterior Feature Fence, Hurricane Shutters, Irrigation System, Rain Gutters
Garage Driveway, Garage Door Opener
Garage Spaces 2.0
Fence Other, Vinyl
Pool Auto Cleaner, Gunite, Heated, In Ground, Lighting, Salt Water
Utilities Available Cable Connected, Electricity Connected, Natural Gas Connected, Sewer Connected, Street Lights, Water Connected
Waterfront false
Roof Type Shingle
Parking Type Driveway, Garage Door Opener
Attached Garage false
Garage true
Private Pool Yes
Building
Lot Description Corner Lot, City Limits, Oversized Lot, Paved
Story 2
Entry Level Two
Foundation Slab
Lot Size Range Up to 10,889 Sq. Ft.
Sewer Public Sewer
Water Public
Architectural Style Contemporary, Craftsman
Structure Type Block,Stucco,Wood Frame
New Construction false
Construction Status Appraisal,Financing,Inspections
Schools
Elementary Schools Mabry Elementary School-Hb
Middle Schools Coleman-Hb
High Schools Plant-Hb
Others
Senior Community No
Ownership Fee Simple
Special Listing Condition None
Read Less Info
Want to know what your home might be worth? Contact us for a FREE valuation!

Our team is ready to help you sell your home for the highest possible price ASAP

© 2024 My Florida Regional MLS DBA Stellar MLS. All Rights Reserved.
Bought with KELLER WILLIAMS TAMPA CENTRAL

"My job is to find and attract mastery-based agents to the office, protect the culture, and make sure everyone is happy! "






