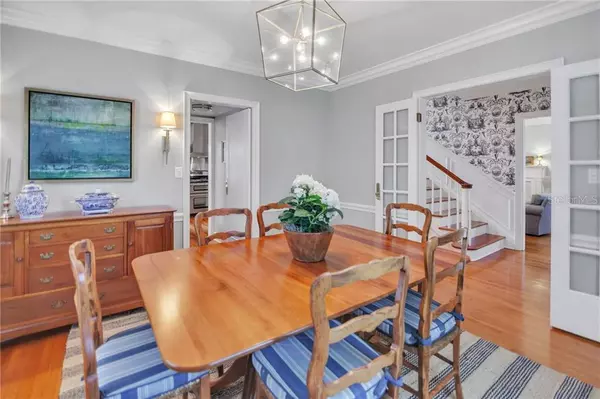$901,275
$985,000
8.5%For more information regarding the value of a property, please contact us for a free consultation.
4 Beds
4 Baths
2,766 SqFt
SOLD DATE : 06/15/2020
Key Details
Sold Price $901,275
Property Type Single Family Home
Sub Type Single Family Residence
Listing Status Sold
Purchase Type For Sale
Square Footage 2,766 sqft
Price per Sqft $325
Subdivision Davis Islands Pb10 Pg52 To 57
MLS Listing ID T3238944
Sold Date 06/15/20
Bedrooms 4
Full Baths 3
Half Baths 1
Construction Status No Contingency
HOA Y/N No
Year Built 1938
Annual Tax Amount $5,005
Lot Size 8,712 Sqft
Acres 0.2
Lot Dimensions 105.86x84
Property Description
Beautiful Davis Islands home from 1938 with old world French Provincial charm yet modern upgrades. The home is located on a large corner lot with meticulous landscaping. The distinctive roof is metal with stone overlay (2007). The wood flooring is original oak and heart pine floors. A/C, plumbing and electric updated throughout. Large kitchen with island incudes a Jenn-Air range/stove, stainless steel appliances, hardwood cabinets, and large eat-in kitchen area with a charming garden window that faces the back garden. Formal living room with built-in shelving/cabinets and raised panel gas fireplace opens to a bright and airy sunroom overlooking the manicured private back yard and patio. The side yard is an oasis during lazy days to watch birds gather at the fountain and feeders. Downstairs is a formal dining room, half bath and laundry room. The Master bedroom is upstairs and has an ensuite bath, built-in cabinets and dresser, and crown molding. There are also 2 guest bedrooms, hall bath and office/study upstairs. An attic with pull-down stair access offers extra storage. The detached 2 car garage (built in 1984) provides ample storage and parking. The property also includes a separate guest house with cooling/heating, full bath and a Murphy bed. Also, there is a Woodworking/Craft Shed, and a Garden Shed/Paint Repair Shop (with electric and hot/cold water). Plenty of space to pursue multiple hobbies! Please note: chandelier in Living Room and light fixture in Foyer DO NOT convey. Located only minutes from downtown Tampa, The Channelside District, and the Tampa Riverwalk, Davis Islands offers many amenities including Historic Roy Jenkins Pool, Sandra Freedman Tennis Complex, Marjorie Park Yacht Basin, two community dog parks, Davis Islands Village and Tampa General Hospital to name a few! This home is in A-rated public school district of Plant High, Wilson Middle and Gorrie Elementary. Downtown Tampa and Tampa International Airport are minutes away. Please view this home's virtual tour!
Location
State FL
County Hillsborough
Community Davis Islands Pb10 Pg52 To 57
Zoning RS-75
Rooms
Other Rooms Attic, Den/Library/Office, Formal Dining Room Separate, Formal Living Room Separate
Interior
Interior Features Built-in Features, Ceiling Fans(s), Crown Molding, Eat-in Kitchen, High Ceilings, Solid Surface Counters, Solid Wood Cabinets, Stone Counters, Thermostat, Window Treatments
Heating Central, Natural Gas
Cooling Central Air
Flooring Ceramic Tile, Wood
Fireplaces Type Gas, Living Room
Furnishings Unfurnished
Fireplace true
Appliance Dishwasher, Disposal, Dryer, Exhaust Fan, Microwave, Range, Range Hood, Refrigerator, Tankless Water Heater, Washer, Water Softener
Laundry Inside, Laundry Room
Exterior
Exterior Feature Irrigation System, Lighting, Outdoor Grill, Rain Gutters, Sidewalk, Sprinkler Metered, Storage
Garage Driveway, Garage Door Opener, Ground Level
Garage Spaces 2.0
Community Features Airport/Runway, Deed Restrictions, Fishing, Golf Carts OK, Park, Playground, Pool, Boat Ramp, Sidewalks, Tennis Courts, Water Access
Utilities Available BB/HS Internet Available, Cable Connected, Electricity Connected, Fire Hydrant, Natural Gas Connected, Phone Available, Public, Sewer Connected, Sprinkler Recycled, Street Lights, Underground Utilities, Water Connected
Amenities Available Airport/Runway, Basketball Court
Waterfront false
Roof Type Metal
Parking Type Driveway, Garage Door Opener, Ground Level
Attached Garage true
Garage true
Private Pool No
Building
Lot Description Corner Lot, FloodZone, City Limits, Near Public Transit, Sidewalk, Paved
Story 2
Entry Level Two
Foundation Crawlspace
Lot Size Range Up to 10,889 Sq. Ft.
Sewer Public Sewer
Water Public
Architectural Style French Provincial, Traditional
Structure Type Brick,Wood Frame
New Construction false
Construction Status No Contingency
Schools
Elementary Schools Gorrie-Hb
Middle Schools Wilson-Hb
High Schools Plant-Hb
Others
Pets Allowed Yes
Senior Community No
Ownership Fee Simple
Acceptable Financing Cash, Conventional
Listing Terms Cash, Conventional
Special Listing Condition None
Read Less Info
Want to know what your home might be worth? Contact us for a FREE valuation!

Our team is ready to help you sell your home for the highest possible price ASAP

© 2024 My Florida Regional MLS DBA Stellar MLS. All Rights Reserved.
Bought with SUELLEN CANNELLA R.E. BROKER

"My job is to find and attract mastery-based agents to the office, protect the culture, and make sure everyone is happy! "






