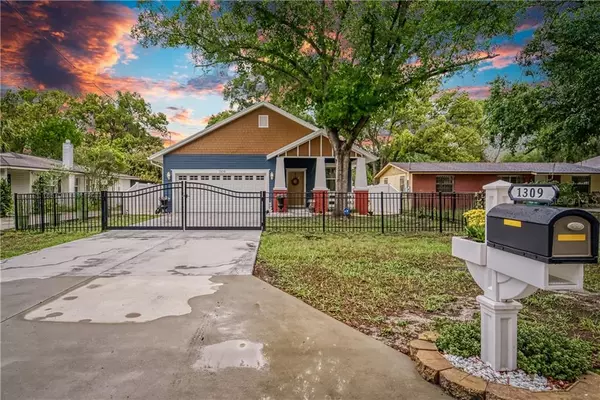$325,000
$325,000
For more information regarding the value of a property, please contact us for a free consultation.
3 Beds
2 Baths
1,552 SqFt
SOLD DATE : 07/02/2020
Key Details
Sold Price $325,000
Property Type Single Family Home
Sub Type Single Family Residence
Listing Status Sold
Purchase Type For Sale
Square Footage 1,552 sqft
Price per Sqft $209
Subdivision Fivacres
MLS Listing ID T3237632
Sold Date 07/02/20
Bedrooms 3
Full Baths 2
Construction Status Appraisal,Financing,Inspections
HOA Y/N No
Year Built 2016
Annual Tax Amount $4,309
Lot Size 6,969 Sqft
Acres 0.16
Lot Dimensions 50x140
Property Description
Better than NEW! You MUST SEE all these upgrades! This 2016 craftsman style home has been meticulously maintained and updated. Stunning WHOLE HOME PLANTATION SHUTTERS, TRAY CEILING and upgraded light fixtures. OPEN CONCEPT Living room makes for great entertaining. BREAKFAST BAR and KITCHEN ISLAND. SOFT CLOSE CABINETRY & Tons of cabinet space in this oversized kitchen with views of the backyard & Eat in space. The master suite has TRAY CEILINGS and a beautiful SHIPLAP WALL + BARN DOOR + Large Walk-in Closet. Master Bathroom has DUAL VANITIES and walk in shower. Separate area of the home has 2 other large bedrooms and their own bathroom. Check out the cute FARMHOUSE LAUNDRY ROOM, W&D included. Whole home SECURITY SYSTEM with cameras. Fully fenced with a PRIVACY DRIVEWAY GATE, RAIN GUTTERS with attractive lighting at night. Rear patio is SCREENED IN with updated tile flooring & Cute lighting. Front Patio has lovely tile update and NEW RAILING. Long lasting METAL ROOF! So many new upgrades, you have to see to believe! Come make this one of a kind home yours!
https://iplayerhd.com/player/video/dabe4ebf-9694-46a2-9f07-a946375a2cb8/share
Location
State FL
County Hillsborough
Community Fivacres
Zoning RS-50
Interior
Interior Features Ceiling Fans(s), Crown Molding, Eat-in Kitchen, High Ceilings, Open Floorplan, Split Bedroom, Stone Counters, Thermostat, Tray Ceiling(s), Walk-In Closet(s), Window Treatments
Heating Central
Cooling Central Air
Flooring Ceramic Tile, Hardwood, Vinyl
Fireplace false
Appliance Cooktop, Dishwasher, Disposal, Dryer, Microwave, Refrigerator, Washer
Exterior
Exterior Feature Fence, Lighting, Rain Gutters
Garage Spaces 2.0
Fence Vinyl
Utilities Available BB/HS Internet Available, Cable Connected, Electricity Connected, Sewer Connected, Water Connected
Waterfront false
Roof Type Shingle
Attached Garage true
Garage true
Private Pool No
Building
Lot Description Paved
Story 1
Entry Level One
Foundation Slab
Lot Size Range Up to 10,889 Sq. Ft.
Sewer Public Sewer
Water None
Structure Type Block,Brick,Stucco
New Construction false
Construction Status Appraisal,Financing,Inspections
Schools
Elementary Schools Forest Hills-Hb
Middle Schools Memorial-Hb
High Schools Chamberlain-Hb
Others
Senior Community No
Ownership Fee Simple
Acceptable Financing Cash, Conventional, FHA, VA Loan
Listing Terms Cash, Conventional, FHA, VA Loan
Special Listing Condition None
Read Less Info
Want to know what your home might be worth? Contact us for a FREE valuation!

Our team is ready to help you sell your home for the highest possible price ASAP

© 2024 My Florida Regional MLS DBA Stellar MLS. All Rights Reserved.
Bought with STELLAR NON-MEMBER OFFICE

"My job is to find and attract mastery-based agents to the office, protect the culture, and make sure everyone is happy! "






