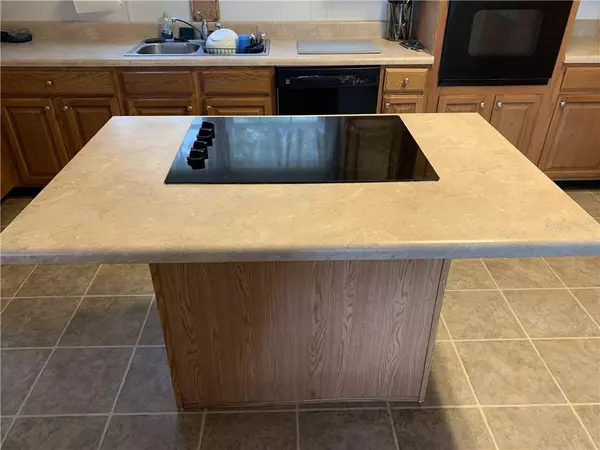$109,000
$110,000
0.9%For more information regarding the value of a property, please contact us for a free consultation.
3 Beds
2 Baths
1,782 SqFt
SOLD DATE : 08/07/2020
Key Details
Sold Price $109,000
Property Type Other Types
Sub Type Mobile Home
Listing Status Sold
Purchase Type For Sale
Square Footage 1,782 sqft
Price per Sqft $61
Subdivision Sunshine Park
MLS Listing ID C7426405
Sold Date 08/07/20
Bedrooms 3
Full Baths 2
Construction Status Appraisal,Financing,Inspections
HOA Y/N No
Year Built 2006
Annual Tax Amount $1,573
Lot Size 0.320 Acres
Acres 0.32
Lot Dimensions 90x132
Property Description
OWNER IS MOTIVATED, ENTERTAINING ALL REASONABLE OFFERS AND IS WILLING TO HELP WITH BUYER'S CLOSING COSTS!! Looking for that perfect three bedroom, two bathroom home out in the country for only $110,000?? This is your chance to own exactly what you have been looking for! Welcome to 3044 NE Hurst Drive. Interior features include wide, open living spaces including a huge living room with wood-burning fireplace, large dining room with sliding glass door exit to back yard, and an amazing kitchen with island, breakfast bar and a ton of cabinetry and counter tops! All bedrooms are spacious and wait until you see the master bathroom!! It includes a massive garden tub, separate walk in shower and dual sinks. This home sits on almost a third of an acre and is located North of Arcadia on a private dead-end road. Enjoy the fenced in back yard and store your tools and equipment in the shed. DID WE MENTION THE ROOF IS BRAND NEW AND WAS INSTALLED IN 2020?? Just a quick drive to town, access to local schools and restaurants will be easy. You will adore this home and all it has to offer!
Location
State FL
County Desoto
Community Sunshine Park
Zoning A-5
Interior
Interior Features Ceiling Fans(s), Split Bedroom, Walk-In Closet(s)
Heating Central
Cooling Central Air
Flooring Carpet, Linoleum
Fireplaces Type Living Room, Wood Burning
Furnishings Unfurnished
Fireplace true
Appliance Dishwasher, Dryer, Range, Refrigerator, Washer
Laundry Inside, Laundry Room
Exterior
Exterior Feature Sliding Doors, Storage
Fence Wire
Utilities Available Electricity Connected
Roof Type Metal
Porch Patio
Garage false
Private Pool No
Building
Lot Description In County, Unpaved
Entry Level One
Foundation Crawlspace
Lot Size Range 1/4 Acre to 21779 Sq. Ft.
Sewer Septic Tank
Water Well
Structure Type Vinyl Siding
New Construction false
Construction Status Appraisal,Financing,Inspections
Schools
Middle Schools Desoto Middle School
High Schools Desoto County High School
Others
Senior Community No
Ownership Fee Simple
Special Listing Condition None
Read Less Info
Want to know what your home might be worth? Contact us for a FREE valuation!

Our team is ready to help you sell your home for the highest possible price ASAP

© 2024 My Florida Regional MLS DBA Stellar MLS. All Rights Reserved.
Bought with LISTED.COM INC

"My job is to find and attract mastery-based agents to the office, protect the culture, and make sure everyone is happy! "






