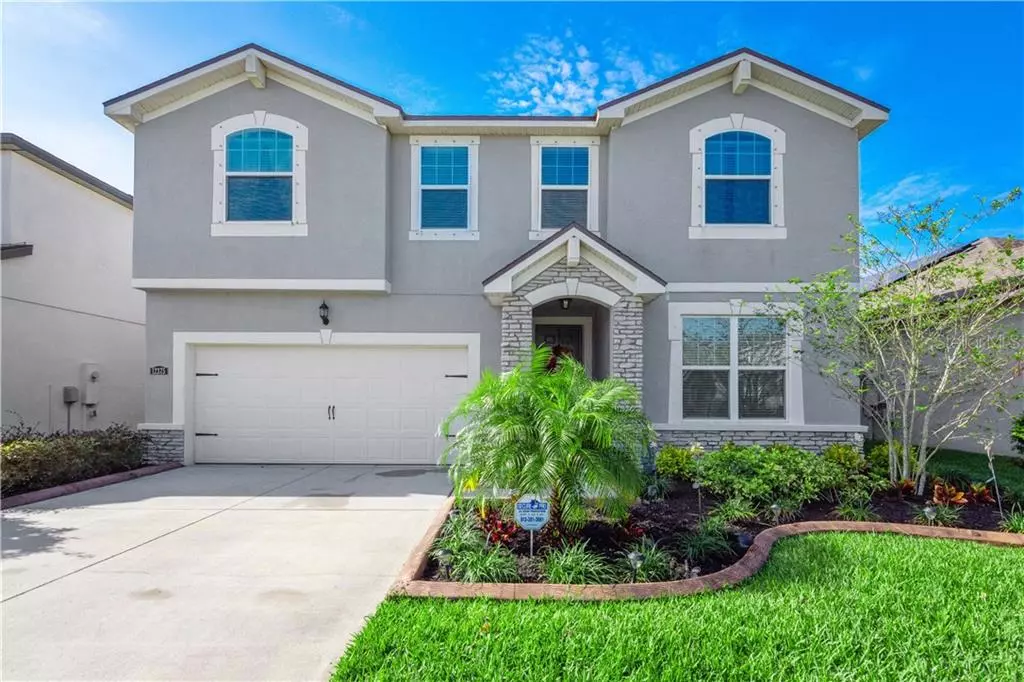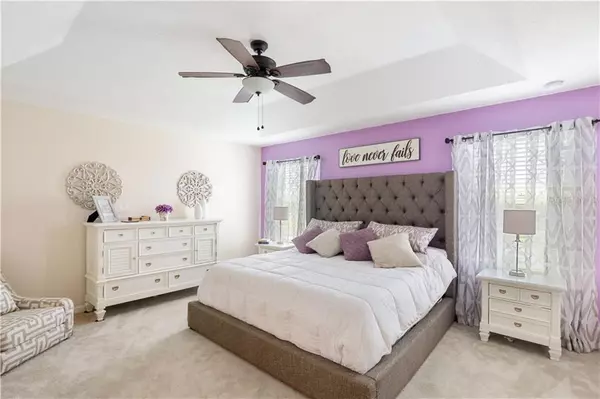$297,000
$297,490
0.2%For more information regarding the value of a property, please contact us for a free consultation.
4 Beds
3 Baths
2,619 SqFt
SOLD DATE : 06/15/2020
Key Details
Sold Price $297,000
Property Type Single Family Home
Sub Type Single Family Residence
Listing Status Sold
Purchase Type For Sale
Square Footage 2,619 sqft
Price per Sqft $113
Subdivision Triple Creek Ph 01 Village C
MLS Listing ID T3235322
Sold Date 06/15/20
Bedrooms 4
Full Baths 2
Half Baths 1
HOA Fees $5/ann
HOA Y/N Yes
Year Built 2017
Annual Tax Amount $4,866
Lot Size 6,098 Sqft
Acres 0.14
Lot Dimensions 50x120
Property Description
Step into this beautifully-designed Mattamy built home with upgraded French Country elevation. Boasting over 2600 square feet of space with 4 bedrooms | Flex/Study | upstairs Loft | 3 bathrooms. Located in Riverview inside the Triple Creek subdivision, which offers a resort style clubhouse, over sized pool area, fitness center, tennis court, basketball court, doggy area, and community trails.
Pride of home ownership will catch your eye when you see the lush landscaping & exterior stonework. Complete with a 2-car garage and additional driveway space for 2 vehicles. Upon entry, you will find 9 ft ceilings and upgraded ceramic tile throughout the first floor.
The downstairs study/flex space is perfect for a home office, child play, or formal room highlighting a step ceiling.
The ideal entertaining space with an open floor plan: Birds eye view of the over-sized family room to the dining area to the kitchen. The focal point of this room is the custom made artistic accent wall. The kitchen includes a granite island, stainless steel appliances, cabinets with crown molding and a large walk-in pantry. Upstairs is a generous loft space where you can gather for more relaxation — currently being used as a second sitting area, but can be used for whatever your heart wishes. The stunning master retreat includes designer tray ceilings with en suite: dual sinks, large shower, garden tub, and a walk-in closet. Front load washer and dryer included. This home comes with a screened in patio, sprinkler system, and pond view!
Location
State FL
County Hillsborough
Community Triple Creek Ph 01 Village C
Zoning PD
Rooms
Other Rooms Den/Library/Office, Great Room
Interior
Interior Features Ceiling Fans(s), Eat-in Kitchen, In Wall Pest System, Open Floorplan, Solid Surface Counters, Solid Wood Cabinets, Stone Counters, Thermostat, Tray Ceiling(s), Walk-In Closet(s)
Heating Central, Electric
Cooling Central Air
Flooring Carpet, Ceramic Tile
Fireplace false
Appliance Dishwasher, Disposal, Microwave, Range
Laundry Inside, Laundry Room, Upper Level
Exterior
Exterior Feature Hurricane Shutters, Irrigation System, Sliding Doors, Sprinkler Metered
Parking Features Driveway, Garage Door Opener, Other
Garage Spaces 2.0
Community Features Deed Restrictions, Fitness Center, Park, Playground, Pool, Sidewalks, Tennis Courts
Utilities Available BB/HS Internet Available, Electricity Connected, Public, Sprinkler Meter, Underground Utilities, Water Connected
Amenities Available Fitness Center, Park, Playground, Recreation Facilities, Tennis Court(s)
View Y/N 1
View Water
Roof Type Shingle
Porch Covered, Patio, Screened
Attached Garage true
Garage true
Private Pool No
Building
Lot Description Conservation Area, In County, Sidewalk, Paved
Entry Level Two
Foundation Slab
Lot Size Range Up to 10,889 Sq. Ft.
Builder Name Mattamy Homes
Sewer Public Sewer
Water Public
Architectural Style Florida, French Provincial, Traditional
Structure Type Block,Stone,Stucco
New Construction false
Schools
Elementary Schools Warren Hope Dawson Elementary
Middle Schools Barrington Middle
High Schools East Bay-Hb
Others
Pets Allowed Yes
HOA Fee Include Pool,Recreational Facilities
Senior Community No
Ownership Fee Simple
Monthly Total Fees $5
Acceptable Financing Cash, Conventional, FHA, VA Loan
Membership Fee Required Required
Listing Terms Cash, Conventional, FHA, VA Loan
Special Listing Condition None
Read Less Info
Want to know what your home might be worth? Contact us for a FREE valuation!

Our team is ready to help you sell your home for the highest possible price ASAP

© 2024 My Florida Regional MLS DBA Stellar MLS. All Rights Reserved.
Bought with KELLER WILLIAMS REALTY S.SHORE

"My job is to find and attract mastery-based agents to the office, protect the culture, and make sure everyone is happy! "






