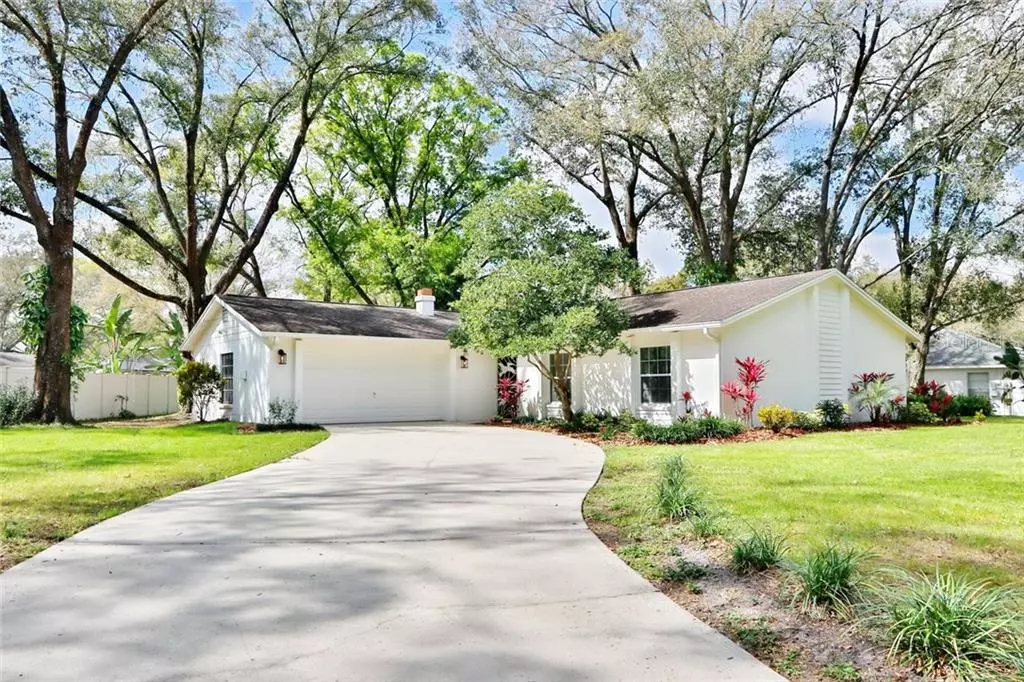$270,000
$270,000
For more information regarding the value of a property, please contact us for a free consultation.
3 Beds
2 Baths
1,709 SqFt
SOLD DATE : 04/06/2020
Key Details
Sold Price $270,000
Property Type Single Family Home
Sub Type Single Family Residence
Listing Status Sold
Purchase Type For Sale
Square Footage 1,709 sqft
Price per Sqft $157
Subdivision Woodbriar Village Unit 2
MLS Listing ID T3227201
Sold Date 04/06/20
Bedrooms 3
Full Baths 2
Construction Status Appraisal,Financing,Inspections
HOA Y/N No
Year Built 1978
Annual Tax Amount $2,163
Lot Size 0.440 Acres
Acres 0.44
Lot Dimensions 119x161
Property Description
One or more photo(s) has been virtually staged. This 3 bedroom/2 bath/2-car garage home is nestled on nearly a 1/2 acre, oversized lot in Woodbriar Village. As you pull up the long curved driveway, you’ll notice the lush, gorgeous mature oak trees surrounding the home with shade and beautiful Florida landscaping to complement. Step through the front door, you’ll fall in love with the beautiful bamboo hardwood floors and OPEN-Style Kitchen/FLOORPLAN which is perfect for entertaining. Other features include WOOD BURNING FIREPLACE, NEW CARPET/Ceiling fans in bedrooms and ENERGY EFFICIENT WINDOWS throughout. Backyard has a nice size patio for outdoor entertaining and plenty of room for future pool. This well-maintained home is located in an established neighborhood with homes that exude pride in ownership. Conveniently located near I-275, within 15 min to Citrus Park Mall, TIA, South Tampa and Downtown. Don’t hesitate to see this home as it should go very quickly at this price point!
Location
State FL
County Hillsborough
Community Woodbriar Village Unit 2
Zoning RSC-4
Rooms
Other Rooms Formal Dining Room Separate, Great Room
Interior
Interior Features Ceiling Fans(s), Central Vaccum, Kitchen/Family Room Combo, Open Floorplan, Window Treatments
Heating Central
Cooling Central Air
Flooring Bamboo, Carpet, Tile
Fireplaces Type Family Room, Wood Burning
Furnishings Unfurnished
Fireplace true
Appliance Dishwasher, Electric Water Heater, Microwave, Range, Refrigerator
Exterior
Exterior Feature Fence, Rain Gutters, Sidewalk
Garage Spaces 2.0
Utilities Available BB/HS Internet Available, Cable Available, Street Lights
Roof Type Shingle
Porch Patio
Attached Garage true
Garage true
Private Pool No
Building
Lot Description Irregular Lot, Oversized Lot, Sidewalk
Story 1
Entry Level One
Foundation Slab
Lot Size Range 1/4 Acre to 21779 Sq. Ft.
Sewer Septic Tank
Water Public
Architectural Style Ranch
Structure Type Block
New Construction false
Construction Status Appraisal,Financing,Inspections
Schools
Elementary Schools Maniscalco-Hb
Middle Schools Buchanan-Hb
High Schools Gaither-Hb
Others
Senior Community No
Ownership Fee Simple
Special Listing Condition None
Read Less Info
Want to know what your home might be worth? Contact us for a FREE valuation!

Our team is ready to help you sell your home for the highest possible price ASAP

© 2024 My Florida Regional MLS DBA Stellar MLS. All Rights Reserved.
Bought with IMPERIUM REAL ESTATE SERVICES

"My job is to find and attract mastery-based agents to the office, protect the culture, and make sure everyone is happy! "






