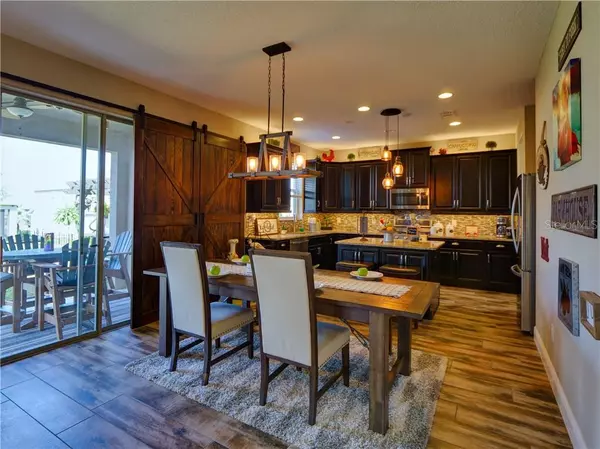$375,000
$386,505
3.0%For more information regarding the value of a property, please contact us for a free consultation.
5 Beds
3 Baths
2,513 SqFt
SOLD DATE : 06/05/2020
Key Details
Sold Price $375,000
Property Type Single Family Home
Sub Type Single Family Residence
Listing Status Sold
Purchase Type For Sale
Square Footage 2,513 sqft
Price per Sqft $149
Subdivision Highland Ranch Canyons Ph 3
MLS Listing ID O5855544
Sold Date 06/05/20
Bedrooms 5
Full Baths 3
Construction Status Appraisal,Other Contract Contingencies
HOA Fees $93/qua
HOA Y/N Yes
Year Built 2017
Annual Tax Amount $3,607
Lot Size 9,583 Sqft
Acres 0.22
Property Description
Better than new with more improvements the builder can offer and with 1-year Home Warranty! One of a kind custom-upgrade home, featuring 5 bedrooms 3 baths on a premium corner lot. With over $100k in upgrades including custom wood blinds throughout, and wood effect ceramic tile throughout the first floor and 8-feet doors. Wrought iron banister leading to the master suite and 3 bedrooms, junior en-suite bedroom downstairs. Living space features custom Barn Door and recessed lighting, gourmet kitchen with granite countertops, espresso cabinetry with crown molding and LED counter lighting, a spacious center island with storage under, stainless steel appliances and plenty of storage space including a walk-in pantry, the kitchen exhaust fan vents outside. The Large Master Suite includes upgraded seamless shower, granite countertops with his and her vanity, large walk-in closet and tray ceiling. The hard work has been finished for you with a formal landscaped front yard and fenced back yard featuring a double lanai. New 8 person Jacuzzi sits under the Pergola which has an electric hookup and led lighting with blue tooth sound system and waterfall, for those intimate nights. There is a Natural Gas hookup on the patio for the grill. Conveniently located one street over from the community amenities center which includes a community pool, Jacuzzi, kiddie splash pad, fire pit, playground, large dog park, and small dog park. Located 4 miles to Montverde Academy 23 miles to Orlando, 25 miles to Disney and 33 miles to MCO.
Location
State FL
County Lake
Community Highland Ranch Canyons Ph 3
Zoning RES
Rooms
Other Rooms Interior In-Law Suite
Interior
Interior Features Ceiling Fans(s), Crown Molding, High Ceilings, Living Room/Dining Room Combo, Other, Solid Wood Cabinets, Stone Counters, Thermostat, Tray Ceiling(s), Walk-In Closet(s), Window Treatments
Heating Central, Natural Gas
Cooling Central Air
Flooring Carpet, Tile
Furnishings Unfurnished
Fireplace false
Appliance Dishwasher, Disposal, Dryer, Exhaust Fan, Gas Water Heater, Microwave, Range, Range Hood, Refrigerator, Washer
Laundry Inside, Laundry Room
Exterior
Exterior Feature Fence, Irrigation System, Rain Gutters, Sidewalk, Sliding Doors
Garage Curb Parking, Driveway, Garage Door Opener, Ground Level, On Street
Garage Spaces 2.0
Fence Other
Community Features Deed Restrictions, Fitness Center, Golf Carts OK, Park, Playground, Pool, Sidewalks, Special Community Restrictions, Tennis Courts, Wheelchair Access
Utilities Available Cable Connected, Electricity Connected, Natural Gas Connected, Public, Sewer Connected, Street Lights, Underground Utilities, Water Connected
Amenities Available Basketball Court, Clubhouse, Fence Restrictions, Fitness Center, Playground, Pool, Tennis Court(s), Trail(s)
Waterfront false
Roof Type Shingle
Parking Type Curb Parking, Driveway, Garage Door Opener, Ground Level, On Street
Attached Garage true
Garage true
Private Pool No
Building
Lot Description Corner Lot, City Limits, Oversized Lot, Sidewalk
Story 1
Entry Level Two
Foundation Slab
Lot Size Range Up to 10,889 Sq. Ft.
Builder Name Taylor Morrison
Sewer Public Sewer
Water Public
Structure Type Stucco
New Construction false
Construction Status Appraisal,Other Contract Contingencies
Others
Pets Allowed Breed Restrictions, Yes
HOA Fee Include Management
Senior Community No
Ownership Fee Simple
Monthly Total Fees $93
Acceptable Financing Cash, Conventional, FHA, VA Loan
Membership Fee Required Required
Listing Terms Cash, Conventional, FHA, VA Loan
Special Listing Condition None
Read Less Info
Want to know what your home might be worth? Contact us for a FREE valuation!

Our team is ready to help you sell your home for the highest possible price ASAP

© 2024 My Florida Regional MLS DBA Stellar MLS. All Rights Reserved.
Bought with CHARLES RUTENBERG REALTY ORLANDO

"My job is to find and attract mastery-based agents to the office, protect the culture, and make sure everyone is happy! "






