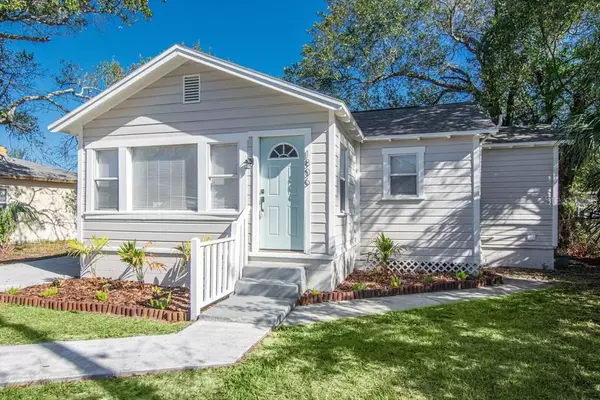$168,000
$164,500
2.1%For more information regarding the value of a property, please contact us for a free consultation.
3 Beds
2 Baths
1,130 SqFt
SOLD DATE : 07/02/2020
Key Details
Sold Price $168,000
Property Type Single Family Home
Sub Type Single Family Residence
Listing Status Sold
Purchase Type For Sale
Square Footage 1,130 sqft
Price per Sqft $148
Subdivision Unplatted
MLS Listing ID T3233796
Sold Date 07/02/20
Bedrooms 3
Full Baths 2
Construction Status Financing,Inspections
HOA Y/N No
Year Built 1948
Annual Tax Amount $1,091
Lot Size 5,662 Sqft
Acres 0.13
Lot Dimensions 55.5x104
Property Description
Seller Motivated! Price Dropped for Quick Sale! Nicely Updated Mid-Century Home. This 1948 3 bedroom 2 bath home does not look its age! Beautiful new wood like LVT flooring flows throughout the home accenting the neutral walls. Living room is spacious with the classic mid century "picture windows." Kitchen has ceramic tile flooring, granite counter tops. newer wood cabinets and stainless steel appliances. Master bedroom is large and private at the end of the hallway with an updated bath. Laundry room is combined with the kitchen and has a door opening to the side yard. Exterior features new paint and new cement driveway for parking. Rear yard features a block building for extra storage and lawn care equipment. Seller is an investor and has never occupied the property. All room sizes are approximate. Roof added 2019. Convenient to Hillsborough Ave shopping, Ybor City and Downtown Tampa. Click the Tour Button to see the Virtual Tour. Virtual/Facetime Showings Available
Location
State FL
County Hillsborough
Community Unplatted
Zoning RS-60
Interior
Interior Features Ceiling Fans(s)
Heating Central
Cooling Central Air
Flooring Other
Fireplace false
Appliance Range, Range Hood, Refrigerator
Exterior
Exterior Feature Storage
Garage Driveway
Utilities Available Public
Waterfront false
Roof Type Shingle
Parking Type Driveway
Garage false
Private Pool No
Building
Story 1
Entry Level One
Foundation Crawlspace
Lot Size Range Up to 10,889 Sq. Ft.
Sewer Public Sewer
Water Public
Structure Type Wood Frame,Wood Siding
New Construction false
Construction Status Financing,Inspections
Schools
Elementary Schools Edison-Hb
Middle Schools Mclane-Hb
High Schools Middleton-Hb
Others
Senior Community No
Ownership Fee Simple
Acceptable Financing Cash, Conventional, FHA, VA Loan
Listing Terms Cash, Conventional, FHA, VA Loan
Special Listing Condition None
Read Less Info
Want to know what your home might be worth? Contact us for a FREE valuation!

Our team is ready to help you sell your home for the highest possible price ASAP

© 2024 My Florida Regional MLS DBA Stellar MLS. All Rights Reserved.
Bought with FIRESIDE REAL ESTATE

"My job is to find and attract mastery-based agents to the office, protect the culture, and make sure everyone is happy! "






