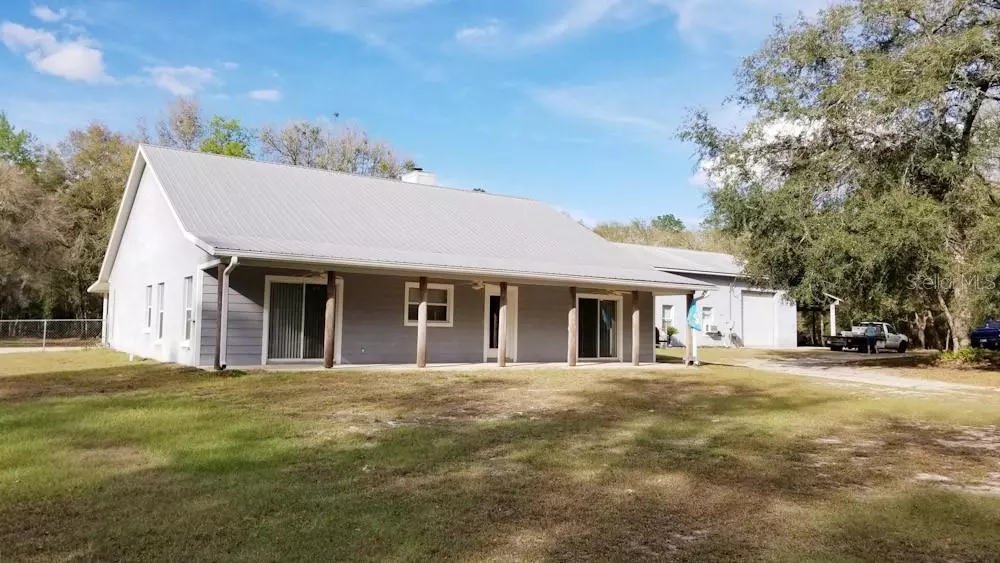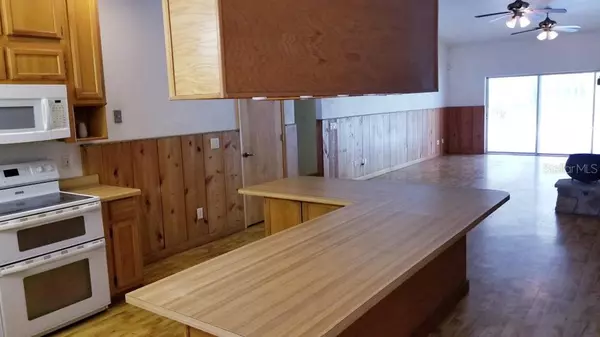$385,500
$399,900
3.6%For more information regarding the value of a property, please contact us for a free consultation.
4 Beds
4 Baths
3,094 SqFt
SOLD DATE : 09/16/2020
Key Details
Sold Price $385,500
Property Type Single Family Home
Sub Type Farm
Listing Status Sold
Purchase Type For Sale
Square Footage 3,094 sqft
Price per Sqft $124
Subdivision Rio Vista Estates
MLS Listing ID OM600545
Sold Date 09/16/20
Bedrooms 4
Full Baths 4
Construction Status Appraisal,Financing,Inspections
HOA Fees $4/ann
HOA Y/N Yes
Year Built 2000
Annual Tax Amount $4,448
Lot Size 5.780 Acres
Acres 5.78
Lot Dimensions 550x458
Property Description
This picturesque property is located just one minute from the world-renowned pristine waters of the Rainbow River. Enjoy the serenity of being surrounded by nature with the convenience of grocery shopping just 4 minutes away. Wake up each morning having your coffee by the pool while watching deer, turkey, and other wildlife roam your property. The spacious main home offers 12'11" ceiling height, inviting fireplace, and a huge living room that opens up via triple sliding glass doors and overlooks the pool and acreage. The barn/workshop has 15'4" ceiling height that's perfect for large toys or farm equipment, upstairs game room, downstairs apartment with open living room/kitchen combination and separate bedroom with walk-in closet. The private, gated park and boat ramp is just 2 miles away. Public boat ramp and park, KP Hole, is less than 3 miles away. There's plenty of room on this property for horses or other agriculture. Don't let this gem get away. Priced for quick sale.
Location
State FL
County Marion
Community Rio Vista Estates
Zoning A1
Direction SW
Rooms
Other Rooms Bonus Room, Great Room, Inside Utility, Interior In-Law Suite, Media Room, Storage Rooms
Interior
Interior Features Cathedral Ceiling(s), Ceiling Fans(s), Eat-in Kitchen, High Ceilings, Kitchen/Family Room Combo, Living Room/Dining Room Combo, Open Floorplan, Solid Wood Cabinets, Split Bedroom, Thermostat, Vaulted Ceiling(s), Walk-In Closet(s), Window Treatments
Heating Electric
Cooling Central Air, Wall/Window Unit(s)
Flooring Carpet, Vinyl, Wood
Fireplaces Type Wood Burning
Fireplace true
Appliance Built-In Oven, Dishwasher, Disposal, Dryer, Electric Water Heater, Ice Maker, Range, Refrigerator, Washer
Exterior
Exterior Feature Fence, Sliding Doors
Garage Bath In Garage, RV Garage
Garage Spaces 4.0
Pool In Ground
Community Features Association Recreation - Owned, Boat Ramp, Park, Water Access
Utilities Available Electricity Connected, Water Connected
Waterfront false
Water Access 1
Water Access Desc River
View Trees/Woods
Roof Type Metal
Parking Type Bath In Garage, RV Garage
Attached Garage false
Garage true
Private Pool Yes
Building
Lot Description In County, Zoned for Horses
Story 1
Entry Level One
Foundation Slab
Lot Size Range 5 to less than 10
Sewer Septic Tank
Water Well
Structure Type Concrete
New Construction false
Construction Status Appraisal,Financing,Inspections
Schools
High Schools Dunnellon High School
Others
Pets Allowed Yes
HOA Fee Include Recreational Facilities
Senior Community No
Ownership Fee Simple
Monthly Total Fees $4
Acceptable Financing Cash, Conventional, VA Loan
Membership Fee Required Required
Listing Terms Cash, Conventional, VA Loan
Special Listing Condition None
Read Less Info
Want to know what your home might be worth? Contact us for a FREE valuation!

Our team is ready to help you sell your home for the highest possible price ASAP

© 2024 My Florida Regional MLS DBA Stellar MLS. All Rights Reserved.
Bought with FL HOME SALES & DEV

"My job is to find and attract mastery-based agents to the office, protect the culture, and make sure everyone is happy! "






