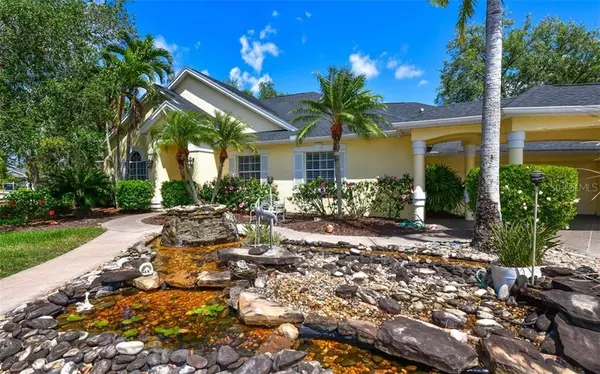$680,000
$719,000
5.4%For more information regarding the value of a property, please contact us for a free consultation.
3 Beds
3 Baths
3,002 SqFt
SOLD DATE : 07/31/2020
Key Details
Sold Price $680,000
Property Type Single Family Home
Sub Type Single Family Residence
Listing Status Sold
Purchase Type For Sale
Square Footage 3,002 sqft
Price per Sqft $226
Subdivision The Inlets / Riverdale Rev
MLS Listing ID A4463960
Sold Date 07/31/20
Bedrooms 3
Full Baths 3
HOA Fees $39
HOA Y/N Yes
Year Built 1996
Annual Tax Amount $8,253
Lot Size 0.260 Acres
Acres 0.26
Property Description
Opportunity knocks for waterfront lifestyle living at it's best in The Inlets. Salt water canal front home offering a unique boating and waterfront living. This custom built home with an open great room plan, split bedrooms incorporates vaulted high ceilings, spacious kitchen and dining area for entertaining friends and family in style and comfort. This plan gives you flow through views to the lanai, pool, dock and your boat sitting in the canal, while accessing outdoor living spaces and a large lanai and pool area. Plantation Shutters, numerous built ins, walk in closets are only a few of the many unique upgrades and features in this home. The Inlets has no CDD fees, includes many social groups, canoe & kayak launch, tennis, playground, fishing pier, and is approximately 6 nautical miles to Tampa Bay, and 12 miles to the Gulf of Mexico. Close to all 3 major airports, great shopping, schools & access to I-75, Sarasota and St Pete. Bring your boat and make this your new home in southwest Florida’s piece of paradise!
Location
State FL
County Manatee
Community The Inlets / Riverdale Rev
Zoning RSF4.5
Direction E
Rooms
Other Rooms Den/Library/Office, Inside Utility
Interior
Interior Features Built-in Features, Cathedral Ceiling(s), Ceiling Fans(s), Eat-in Kitchen, High Ceilings, Kitchen/Family Room Combo, Open Floorplan, Stone Counters, Walk-In Closet(s), Window Treatments
Heating Central, Electric
Cooling Central Air
Flooring Ceramic Tile, Wood
Furnishings Negotiable
Fireplace false
Appliance Built-In Oven, Cooktop, Dishwasher, Disposal, Dryer, Freezer, Microwave, Refrigerator, Solar Hot Water
Laundry Inside
Exterior
Exterior Feature Irrigation System, Sliding Doors, Sprinkler Metered
Garage Oversized, Portico
Garage Spaces 3.0
Pool Above Ground, Gunite, Heated, In Ground, Pool Sweep, Screen Enclosure
Community Features Boat Ramp, Park, Playground, Tennis Courts, Water Access
Utilities Available Cable Available, Electricity Available, Underground Utilities
Amenities Available Park, Playground, Tennis Court(s)
Waterfront true
Waterfront Description Canal - Saltwater
View Y/N 1
Water Access 1
Water Access Desc Canal - Saltwater,Gulf/Ocean,River
View Water
Roof Type Shingle
Parking Type Oversized, Portico
Attached Garage true
Garage true
Private Pool Yes
Building
Lot Description Corner Lot, FloodZone, Sidewalk, Paved
Story 1
Entry Level One
Foundation Slab
Lot Size Range 1/4 Acre to 21779 Sq. Ft.
Sewer Public Sewer
Water Public
Architectural Style Ranch
Structure Type Block,Stucco
New Construction false
Schools
Elementary Schools William H. Bashaw Elementary
Middle Schools Carlos E. Haile Middle
High Schools Braden River High
Others
Pets Allowed Yes
Senior Community No
Ownership Fee Simple
Monthly Total Fees $105
Acceptable Financing Cash, Conventional
Membership Fee Required Required
Listing Terms Cash, Conventional
Special Listing Condition None
Read Less Info
Want to know what your home might be worth? Contact us for a FREE valuation!

Our team is ready to help you sell your home for the highest possible price ASAP

© 2024 My Florida Regional MLS DBA Stellar MLS. All Rights Reserved.
Bought with CENTURY 21 BEGGINS ENTERPRISES

"My job is to find and attract mastery-based agents to the office, protect the culture, and make sure everyone is happy! "






