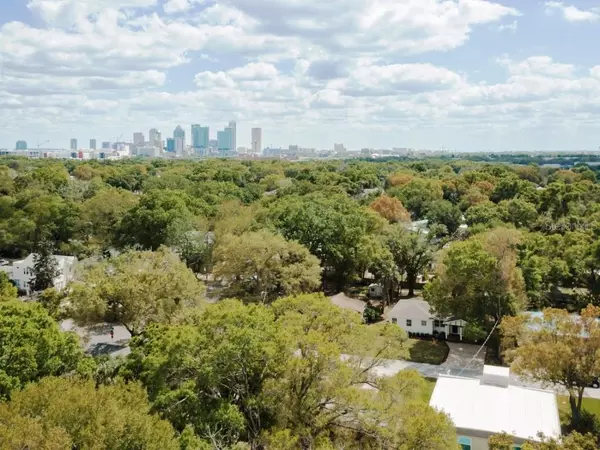$425,000
$449,900
5.5%For more information regarding the value of a property, please contact us for a free consultation.
3 Beds
2 Baths
1,398 SqFt
SOLD DATE : 05/29/2020
Key Details
Sold Price $425,000
Property Type Single Family Home
Sub Type Single Family Residence
Listing Status Sold
Purchase Type For Sale
Square Footage 1,398 sqft
Price per Sqft $304
Subdivision Suburb Royal
MLS Listing ID T3232038
Sold Date 05/29/20
Bedrooms 3
Full Baths 2
Construction Status Inspections
HOA Y/N No
Year Built 1952
Annual Tax Amount $940
Lot Size 9,147 Sqft
Acres 0.21
Lot Dimensions 75x120
Property Description
Move in Ready! Located in Tampa’s hottest neighborhood, Riverside Heights this is your chance to live close to the beautiful Riverwalk and Armature Works. Located in a prime location, just minutes from downtown. With three bedrooms and two bathrooms there is plenty of space for the entire family! The kitchen is stunning, featuring white shaker cabinets, farm sink, quartz countertops, marble herringbone tile backsplash, brass finishes and Samsung appliances. Appliances include a range, counter-depth refrigerator, built-in microwave, dishwasher and garbage disposal. Other features include, high-quality engineered wood floors throughout the home, NEW three-tab shingle roof, 7 ¼ baseboards, upgraded lighting fixtures, ceiling fans, recessed lighting, Ring-doorbell and upgraded plumbing fixtures. The home comes equipped with premium landscaping, brick paver back patio, newly added front porch, brick paver driveway, shed and expansive backyard! This remodeled home is a MUST SEE
Location
State FL
County Hillsborough
Community Suburb Royal
Zoning RS-50
Interior
Interior Features Ceiling Fans(s), Eat-in Kitchen, Kitchen/Family Room Combo, Living Room/Dining Room Combo, Open Floorplan, Solid Wood Cabinets, Stone Counters
Heating Central
Cooling Central Air
Flooring Ceramic Tile, Hardwood
Fireplace false
Appliance Dishwasher, Disposal, Exhaust Fan, Microwave, Range, Refrigerator
Laundry Inside
Exterior
Exterior Feature Irrigation System, Sliding Doors, Storage
Garage Alley Access, Driveway, Open, Parking Pad
Fence Wood
Community Features Park, Playground, Sidewalks
Utilities Available Cable Available, Electricity Connected, Fire Hydrant, Public, Sewer Connected, Street Lights
Waterfront false
Roof Type Shingle
Parking Type Alley Access, Driveway, Open, Parking Pad
Garage false
Private Pool No
Building
Lot Description City Limits, Oversized Lot, Paved
Story 1
Entry Level One
Foundation Crawlspace, Slab
Lot Size Range Up to 10,889 Sq. Ft.
Sewer Public Sewer
Water Public
Architectural Style Bungalow
Structure Type Concrete,Stucco
New Construction false
Construction Status Inspections
Schools
Elementary Schools Graham-Hb
Middle Schools Madison-Hb
High Schools Hillsborough-Hb
Others
Senior Community No
Ownership Fee Simple
Acceptable Financing Cash, Conventional, VA Loan
Listing Terms Cash, Conventional, VA Loan
Special Listing Condition None
Read Less Info
Want to know what your home might be worth? Contact us for a FREE valuation!

Our team is ready to help you sell your home for the highest possible price ASAP

© 2024 My Florida Regional MLS DBA Stellar MLS. All Rights Reserved.
Bought with FRANK BURNS REALTY INC

"My job is to find and attract mastery-based agents to the office, protect the culture, and make sure everyone is happy! "






