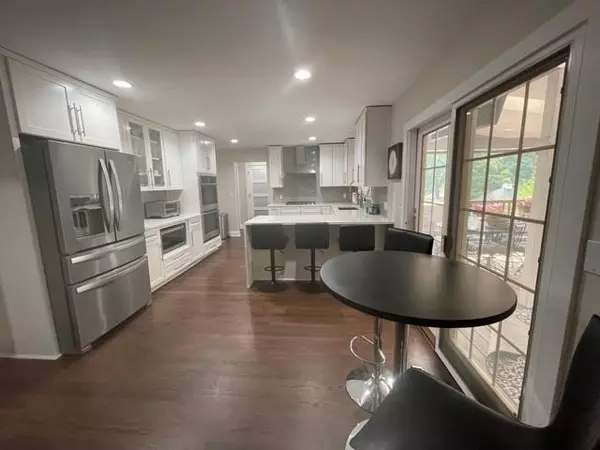$709,950
$709,950
For more information regarding the value of a property, please contact us for a free consultation.
4 Beds
3 Baths
2,686 SqFt
SOLD DATE : 09/20/2021
Key Details
Sold Price $709,950
Property Type Single Family Home
Sub Type Single Family Residence
Listing Status Sold
Purchase Type For Sale
Square Footage 2,686 sqft
Price per Sqft $264
Subdivision Normandy Square
MLS Listing ID 2337314
Sold Date 09/20/21
Style Traditional
Bedrooms 4
Full Baths 3
HOA Fees $3/ann
Year Built 1968
Annual Tax Amount $5,827
Lot Dimensions 123 x 140.33
Property Description
Lovely updated Prairie Village ranch home in Normandy Square subdivision. New roof, gutters, windows, appliances, custom kitchen cabinets, quartz countertops and many more features. Hardwood floors and new paint throughout the home. The kitchen has been fully renovated with all stainless steel appliances, walk-in pantry, and breakfast bar area. The living room includes a wet bar and fireplace. A spacious master bedroom with his and her closets and a large master bathroom with a walk-in tiled shower including two rain showerheads and body sprays. The outside has a circle drive with new asphalt, fountain, and a covered deck in the back to enjoy outdoor dining and television viewing. Great location and move in ready!
Location
State KS
County Johnson
Rooms
Other Rooms Family Room, Main Floor Master
Basement true
Interior
Interior Features Ceiling Fan(s), Pantry, Walk-In Closet(s), Wet Bar
Heating Natural Gas, Hot Water
Cooling Electric
Flooring Marble, Tile, Wood
Fireplaces Number 1
Fireplaces Type Family Room, Gas, Living Room, Masonry
Fireplace Y
Appliance Cooktop, Dishwasher, Disposal, Double Oven, Dryer, Exhaust Hood, Microwave, Refrigerator, Built-In Oven
Laundry Bedroom Level, Laundry Room
Exterior
Parking Features true
Garage Spaces 4.0
Roof Type Composition
Building
Lot Description City Limits, City Lot, Level
Entry Level Raised Ranch
Sewer City/Public
Water Public
Structure Type Brick & Frame,Cedar
Schools
Elementary Schools Briarwood
Middle Schools Indian Hills
High Schools Sm East
School District Nan
Others
Ownership Private
Acceptable Financing Cash, Conventional
Listing Terms Cash, Conventional
Special Listing Condition As Is
Read Less Info
Want to know what your home might be worth? Contact us for a FREE valuation!

Our team is ready to help you sell your home for the highest possible price ASAP

"My job is to find and attract mastery-based agents to the office, protect the culture, and make sure everyone is happy! "






