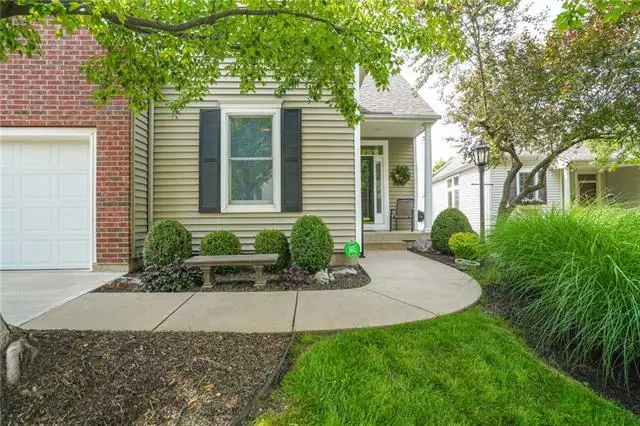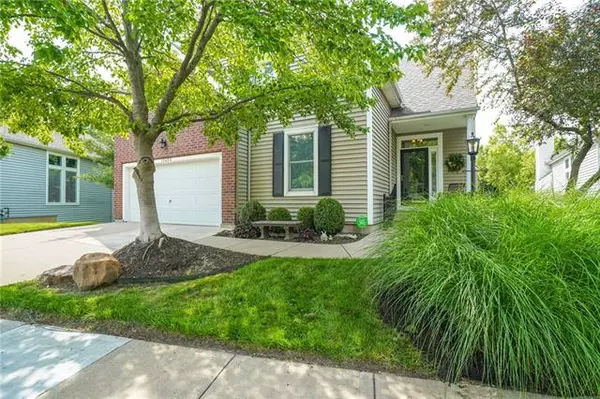$415,000
$415,000
For more information regarding the value of a property, please contact us for a free consultation.
3 Beds
3 Baths
2,619 SqFt
SOLD DATE : 07/21/2021
Key Details
Sold Price $415,000
Property Type Single Family Home
Sub Type Villa
Listing Status Sold
Purchase Type For Sale
Square Footage 2,619 sqft
Price per Sqft $158
Subdivision Highland Village
MLS Listing ID 2324645
Sold Date 07/21/21
Style Traditional
Bedrooms 3
Full Baths 3
HOA Fees $230/mo
Year Built 1998
Annual Tax Amount $4,430
Lot Size 1,869 Sqft
Property Description
The Home you've been waiting for! Pride of ownership shows in this sought after Highland Village Beauty. Master on main level with gorgeous newly remodeled bathroom and huge walk in closet. Main level also boasts a lovely office/non conforming bedroom. Open loft upstairs with two addditional bedrooms and bath. Finished lower level with tons of storage. So many upgrades! Brand new composite deck March 2020, Gorgeous Master Bath with Travertine tile, Quartz kitchen countertops and Rev-A-Shelves pull out shelves,Whole house surge protector, UV Protection window tinting, custom front porch handrail. Roof, HVAC, Water Heater less than 10 years old.
This house has been Meticulously maintained and ready for you to move right in.
Highland Village HOA provides maintenence of lawn and snow removal and exceptionally maintained private streets. Beautiful, serene trails backing to the neighborhood. Easy access to all highways, shopping and restaurants.
Welcome to The Good Life!
Location
State KS
County Johnson
Rooms
Other Rooms Balcony/Loft, Den/Study, Main Floor Master, Office, Recreation Room
Basement true
Interior
Interior Features Ceiling Fan(s), Pantry, Vaulted Ceiling, Walk-In Closet, Whirlpool Tub
Heating Natural Gas
Cooling Electric
Flooring Carpet, Tile, Wood
Fireplaces Number 1
Fireplaces Type Gas Starter, Great Room, Living Room
Fireplace Y
Appliance Cooktop, Dishwasher, Disposal, Humidifier, Microwave, Refrigerator, Built-In Electric Oven
Laundry Laundry Room, Main Level
Exterior
Exterior Feature Storm Doors
Parking Features true
Garage Spaces 2.0
Roof Type Composition
Building
Lot Description City Lot, Sprinkler-In Ground
Entry Level 1.5 Stories
Sewer Aeration, City/Public
Water Public
Structure Type Brick Veneer,Vinyl Siding
Schools
Elementary Schools Pleasant Ridge
Middle Schools California Trail
High Schools Olathe East
School District Nan
Others
HOA Fee Include Curbside Recycle,Lawn Service,Snow Removal,Trash
Ownership Private
Acceptable Financing Cash, Conventional, FHA, Other, VA Loan
Listing Terms Cash, Conventional, FHA, Other, VA Loan
Read Less Info
Want to know what your home might be worth? Contact us for a FREE valuation!

Our team is ready to help you sell your home for the highest possible price ASAP


"My job is to find and attract mastery-based agents to the office, protect the culture, and make sure everyone is happy! "






