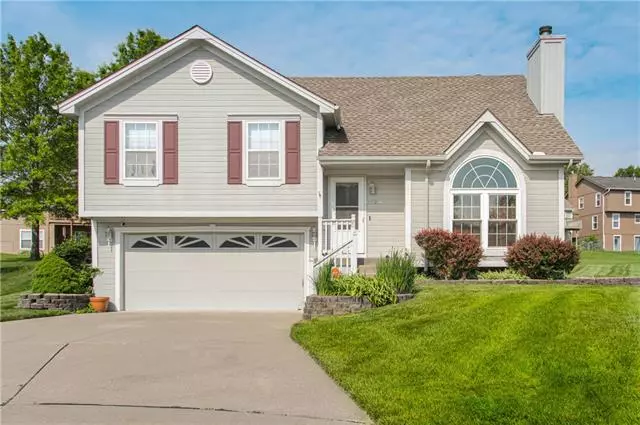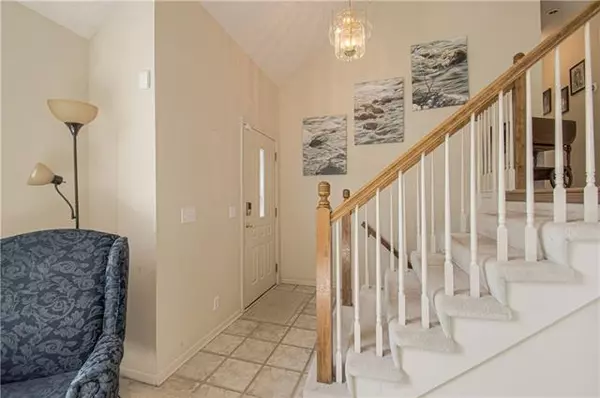$235,000
$235,000
For more information regarding the value of a property, please contact us for a free consultation.
3 Beds
3 Baths
1,758 SqFt
SOLD DATE : 07/06/2021
Key Details
Sold Price $235,000
Property Type Single Family Home
Sub Type Single Family Residence
Listing Status Sold
Purchase Type For Sale
Square Footage 1,758 sqft
Price per Sqft $133
Subdivision Highridge Manor
MLS Listing ID 2323396
Sold Date 07/06/21
Style Traditional
Bedrooms 3
Full Baths 2
Half Baths 1
Year Built 1999
Annual Tax Amount $2,602
Lot Dimensions 44x118x168x163
Property Description
Honey of a home in Highridge Manor! The soaring, vaulted ceiling and welcoming fireplace are highlights of the spacious great room featuring arched windows to let in tons of light. A short flight up leads you to the dining area and kitchen. A center island provides extra seating and workspace, although you'll have plenty of cabinets and countertop already! The large kitchen features a new corner sink with double window views, tall ceilings plus new dishwasher and microwave. The master bedroom boasts a large, walk-in closet, ceiling detail and a practical private bath. Two additional bedrooms and a hall bath complete the upper level. You'll love to relax in the lower level family room with daylight windows and convenient half bath. Imagine enjoying your morning coffee and evening sunsets from the huge, mulit-level deck, big enough for all your friends and family. Close to highways, shopping and dining, you'll love to call this one HOME!
Location
State MO
County Clay
Rooms
Basement true
Interior
Interior Features Ceiling Fan(s), Kitchen Island, Vaulted Ceiling, Walk-In Closet
Heating Forced Air, Heat Pump
Cooling Electric, Heat Pump
Flooring Carpet, Wood
Fireplaces Number 1
Fireplaces Type Gas Starter, Living Room, Wood Burning
Fireplace Y
Appliance Dishwasher, Disposal, Dryer, Microwave, Refrigerator, Built-In Electric Oven, Washer
Laundry In Basement
Exterior
Exterior Feature Storm Doors
Garage true
Garage Spaces 2.0
Roof Type Composition
Building
Lot Description Cul-De-Sac, Level
Entry Level Front/Back Split
Sewer City/Public
Water Public
Structure Type Frame
Schools
Elementary Schools Gracemor
Middle Schools Maple Park
High Schools Winnetonka
School District Nan
Others
Ownership Private
Acceptable Financing Cash, Conventional, FHA, VA Loan
Listing Terms Cash, Conventional, FHA, VA Loan
Read Less Info
Want to know what your home might be worth? Contact us for a FREE valuation!

Our team is ready to help you sell your home for the highest possible price ASAP


"My job is to find and attract mastery-based agents to the office, protect the culture, and make sure everyone is happy! "






