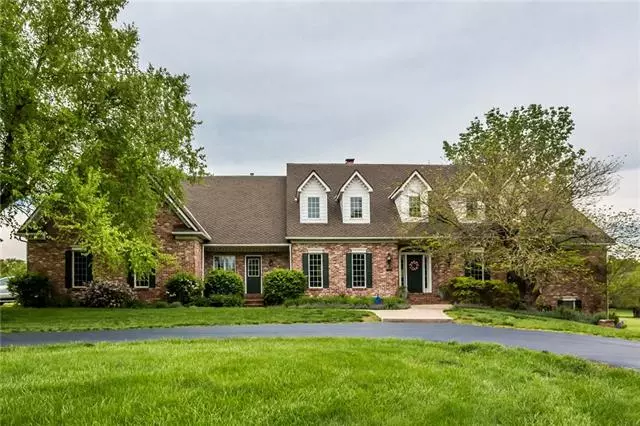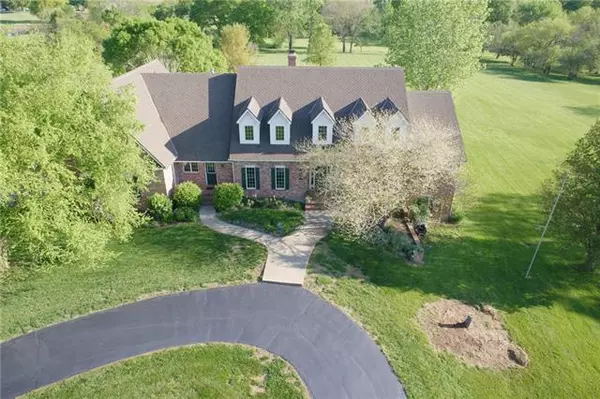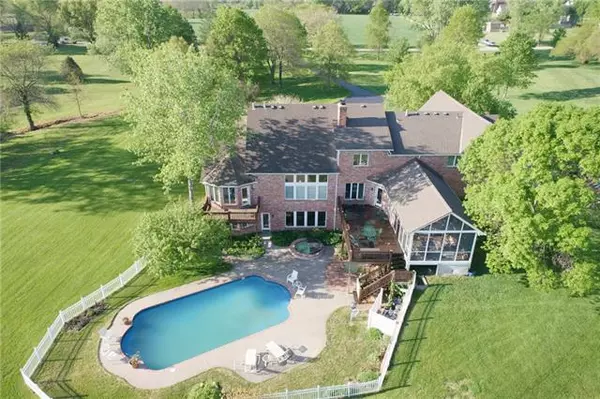$1,150,000
$1,150,000
For more information regarding the value of a property, please contact us for a free consultation.
4 Beds
6 Baths
6,220 SqFt
SOLD DATE : 07/30/2021
Key Details
Sold Price $1,150,000
Property Type Single Family Home
Sub Type Single Family Residence
Listing Status Sold
Purchase Type For Sale
Square Footage 6,220 sqft
Price per Sqft $184
Subdivision Berryhill Farm
MLS Listing ID 2322613
Sold Date 07/30/21
Style Colonial,Traditional
Bedrooms 4
Full Baths 5
Half Baths 1
HOA Fees $15/ann
Year Built 1993
Annual Tax Amount $9,883
Lot Size 4 Sqft
Property Description
No expense spared in the construction of this Custom Built 1.5 Story, 6,220 sq ft home. Built with Chicago brick & 2x6 walls, you can feel the quality when you walk through the front door. Easy living with a 1st floor master bedroom & bathroom. Enjoy the mornings & evenings off the private master bedroom martini deck. Take a long soak in the Jacuzzi tub in the updated master bathroom. Ample clothing storage in the walk-in closet. Enjoy the spacious formal dining room with built in china cabinet with integrated lighting. Classic great room with 12’ ceiling, cozy fireplace & large windows with Plantation shutters. 17’ ceiling with 4 windows in the office/library makes this the perfect space to work from home. Hearth room is an ideal place to sit by the fire & still stay close to the action in the kitchen. Kitchen features Quartz counter tops, updated subway tile backsplash, gas cooktop, double oven & new refrigerator. You will love all the counter top space & plenty of storage in the kitchen and walk-in pantry. Choose between counter top dining or sitting around the table in the eat-in kitchen space over looking the backyard. 1st floor laundry includes folding station and desk area. Double closets lead to over-sized 4 car garage, perfect for all your toys! Additional work space in the light filled loft area on the 2nd floor. Extra large secondary bedrooms with vaulted ceilings, private bathrooms & walk-closets. There is also a crafts room or playroom in the 2nd level. Expandable attic space is available if 5th bedroom is needed. The lower level does not feel like a basement with tall ceilings & floor to ceilings windows. Prepare snacks in the large bar area before watching a movie or sitting by the fire in the rec room. Play a few games of pool in the game room or restore your body in the Sauna. Lower level walks out to in-ground salt water pool & Guinite hot-tub. Sit back & relax in the oversize 16x16’ screened in porch with peaceful views of the wide open spaces!
Location
State KS
County Johnson
Rooms
Other Rooms Balcony/Loft, Den/Study, Enclosed Porch, Exercise Room, Great Room, Main Floor Master, Office, Recreation Room, Sauna, Workshop
Basement true
Interior
Interior Features Cedar Closet, Central Vacuum, Exercise Room, Expandable Attic, Pantry, Sauna, Vaulted Ceiling, Wet Bar
Heating Natural Gas
Cooling Electric
Flooring Carpet, Ceramic Floor, Wood
Fireplaces Number 2
Fireplaces Type Gas Starter, Great Room, Hearth Room, Recreation Room, See Through
Fireplace Y
Appliance Cooktop, Dishwasher, Disposal, Double Oven, Microwave, Refrigerator, Built-In Electric Oven, Trash Compactor
Laundry Laundry Room, Main Level
Exterior
Exterior Feature Hot Tub
Parking Features true
Garage Spaces 4.0
Fence Other
Roof Type Composition
Building
Lot Description Acreage, Stream(s)
Entry Level 1.5 Stories
Sewer Septic Tank
Water Public
Structure Type Brick,Frame
Schools
Elementary Schools Stilwell
Middle Schools Blue Valley
High Schools Blue Valley
School District Nan
Others
Ownership Private
Acceptable Financing Cash, Conventional
Listing Terms Cash, Conventional
Read Less Info
Want to know what your home might be worth? Contact us for a FREE valuation!

Our team is ready to help you sell your home for the highest possible price ASAP


"My job is to find and attract mastery-based agents to the office, protect the culture, and make sure everyone is happy! "






