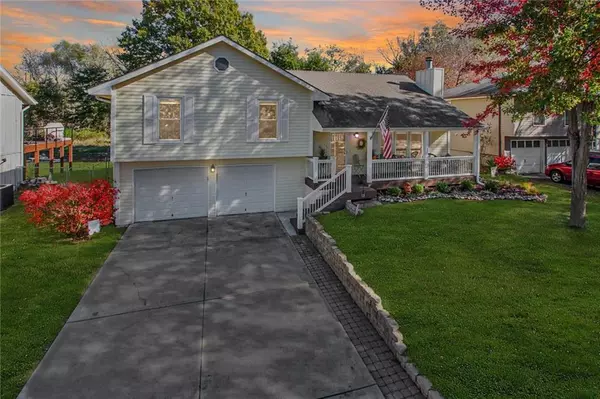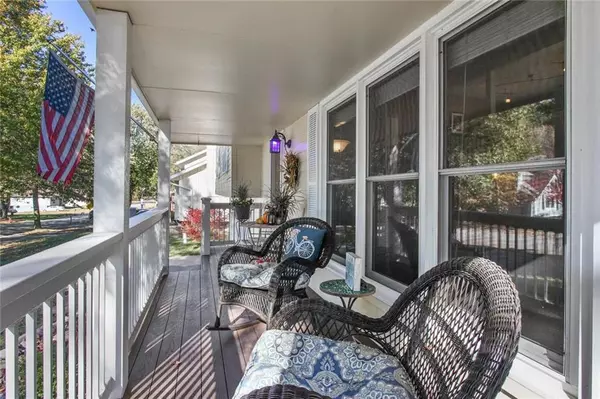$250,000
$250,000
For more information regarding the value of a property, please contact us for a free consultation.
3 Beds
3 Baths
1,875 SqFt
SOLD DATE : 12/11/2020
Key Details
Sold Price $250,000
Property Type Single Family Home
Sub Type Single Family Residence
Listing Status Sold
Purchase Type For Sale
Square Footage 1,875 sqft
Price per Sqft $133
Subdivision Woodridge Estates
MLS Listing ID 2251185
Sold Date 12/11/20
Style Traditional
Bedrooms 3
Full Baths 2
Half Baths 1
Year Built 1988
Annual Tax Amount $2,503
Property Description
Stunning Home PACKED with Extras and Upgrades! Great Room with Stone Fireplace and Engineered Wood Floors. Open Kitchen with Tile Floors connects to Dining Room with Sliding Door to Outdoor Living Areas! Spacious Master Suite-fits a KING Bed-with 2 Closets; Stunning Remodeled Master Bath. 2 Additional Bedrooms with Shared Full Bath. Finished Lower Level with Half Bath plus Bonus Sub-Basement. Fenced Yard with Mature Trees, Stamped Concrete Patio, Spacious Deck, Hot Tub Deck all with Private Views of Lush Greenspace In-Ground Sprinkler System; Oversized 2-Car Garage; New Doors, Windows, Trim in 2015; Freshly Painted Exterior. Stuning Outdoor Living Spaces back to Lush Greenspace! HVAC 10 Years Young;
Location
State MO
County Clay
Rooms
Other Rooms Entry, Family Room, Great Room, Subbasement
Basement true
Interior
Interior Features Ceiling Fan(s), Pantry, Smart Thermostat, Vaulted Ceiling, Walk-In Closet
Heating Forced Air
Cooling Attic Fan, Electric
Flooring Wood
Fireplaces Number 1
Fireplaces Type Gas Starter, Great Room
Equipment Satellite Dish
Fireplace Y
Appliance Dishwasher, Disposal, Humidifier, Microwave, Free-Standing Electric Oven
Laundry Laundry Room, Lower Level
Exterior
Garage true
Garage Spaces 2.0
Fence Other, Wood
Roof Type Composition
Building
Lot Description Adjoin Greenspace, Level, Treed
Entry Level Front/Back Split
Sewer City/Public
Water Public
Structure Type Concrete,Wood Siding
Schools
Elementary Schools Fox Hill
Middle Schools New Mark
High Schools Staley High School
School District Nan
Others
Acceptable Financing Cash, Conventional, FHA, VA Loan
Listing Terms Cash, Conventional, FHA, VA Loan
Read Less Info
Want to know what your home might be worth? Contact us for a FREE valuation!

Our team is ready to help you sell your home for the highest possible price ASAP


"My job is to find and attract mastery-based agents to the office, protect the culture, and make sure everyone is happy! "






