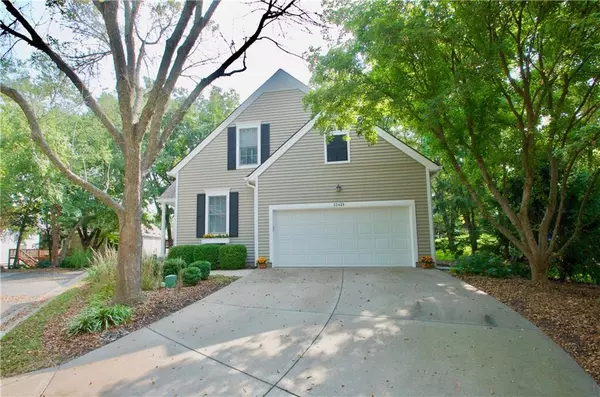$305,000
$305,000
For more information regarding the value of a property, please contact us for a free consultation.
4 Beds
3 Baths
1,998 SqFt
SOLD DATE : 11/05/2020
Key Details
Sold Price $305,000
Property Type Single Family Home
Sub Type Villa
Listing Status Sold
Purchase Type For Sale
Square Footage 1,998 sqft
Price per Sqft $152
Subdivision Highland Village
MLS Listing ID 2244721
Sold Date 11/05/20
Style Traditional
Bedrooms 4
Full Baths 3
HOA Fees $230/mo
Year Built 1999
Annual Tax Amount $3,898
Lot Size 1,873 Sqft
Property Description
Beautiful 1.5 story patio home w/vaulted ceiling, hardwood floors, fireplace & great built-ins. Updated & very well maintained! Beautiful kit w/custom wood cabinets & break fast bar. Quartz cntrtop w/new appliances 2016. 1st floor master w/walk-in closet & dbl vanity. 1st floor laundry. 2nd bed/2nd full bath on main floor. 2 beds up w/great loft area. Walk-in closets. Tile flooring added - 2010. Deck 2012, Ext trim painted 2016, Gar door/keypad added 2017, 6" gutters w/screen guards 2019, house power washed, 2020. 2 car attached garage, deck and patio off dining area. 3rd bed is studded for a door to hall bath or add'l closet space. Spacious basement for tons of storage. Quiet cul-de-sac & well maintained subdivision.
Location
State KS
County Johnson
Rooms
Other Rooms Balcony/Loft, Den/Study, Main Floor BR, Main Floor Master
Basement true
Interior
Interior Features Ceiling Fan(s), Pantry, Vaulted Ceiling, Walk-In Closet, Whirlpool Tub
Heating Natural Gas
Cooling Electric
Flooring Carpet, Wood
Fireplaces Number 1
Fireplaces Type Gas, Great Room
Fireplace Y
Appliance Dishwasher, Disposal, Dryer, Microwave, Refrigerator, Built-In Electric Oven, Stainless Steel Appliance(s), Washer
Laundry Laundry Room, Main Level
Exterior
Exterior Feature Sat Dish Allowed, Storm Doors
Parking Features true
Garage Spaces 2.0
Roof Type Composition
Building
Lot Description Cul-De-Sac, Sprinkler-In Ground, Treed
Entry Level 1.5 Stories,2 Stories
Sewer City/Public
Water Public
Structure Type Vinyl Siding
Schools
Elementary Schools Pleasant Ridge
Middle Schools California Trail
High Schools Olathe East
School District Nan
Others
HOA Fee Include Curbside Recycle,Lawn Service,Snow Removal,Trash
Acceptable Financing Cash, Conventional, FHA, VA Loan
Listing Terms Cash, Conventional, FHA, VA Loan
Read Less Info
Want to know what your home might be worth? Contact us for a FREE valuation!

Our team is ready to help you sell your home for the highest possible price ASAP


"My job is to find and attract mastery-based agents to the office, protect the culture, and make sure everyone is happy! "






