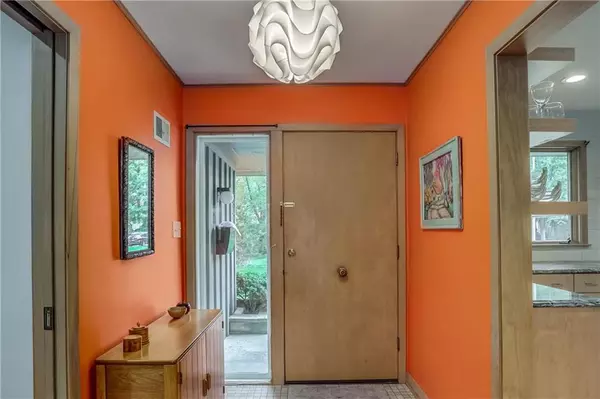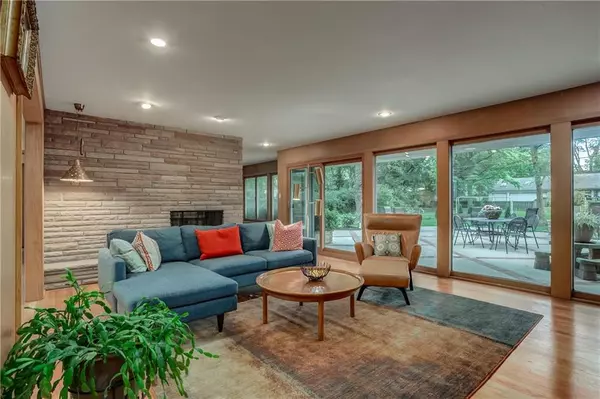$550,000
$550,000
For more information regarding the value of a property, please contact us for a free consultation.
3 Beds
2 Baths
2,012 SqFt
SOLD DATE : 07/30/2020
Key Details
Sold Price $550,000
Property Type Single Family Home
Sub Type Single Family Residence
Listing Status Sold
Purchase Type For Sale
Square Footage 2,012 sqft
Price per Sqft $273
Subdivision West Hill
MLS Listing ID 2221539
Sold Date 07/30/20
Style Contemporary
Bedrooms 3
Full Baths 2
Year Built 1954
Annual Tax Amount $5,578
Lot Dimensions 138x110 culdesac
Property Description
Stunning mid-century modern tucked away on a large private cul-de-sac lot. Updated within intention, this sprawling ranch maintains the original aesthetics with a modern kitchen and the perfect master getaway. Chef's kitchen with quartz countertops, induction stove & custom cabinets. Owners enlarged the kitchen & opened it up to the living room with floor to ceiling windows & a view to the landscaped yard (designed by Hare & Hare). Two-sided fireplace separates the dining & living room for easy entertaining. Master bath with heated floors, jetted free-standing tub & walk-in shower. Custom built-ins in the master overlooking the patio. Guest bath with original tile & fixtures. Birch paneling, built-in storage throughout & full basement. Walk to the Village. SME high school.
Location
State KS
County Johnson
Rooms
Other Rooms Fam Rm Main Level
Basement true
Interior
Interior Features Custom Cabinets, Kitchen Island, Skylight(s)
Heating Natural Gas
Cooling Electric
Flooring Wood
Fireplaces Number 1
Fireplaces Type Dining Room, Living Room, See Through
Fireplace Y
Appliance Cooktop, Disposal, Stainless Steel Appliance(s)
Laundry Main Level, Off The Kitchen
Exterior
Exterior Feature Storm Doors
Parking Features true
Garage Spaces 2.0
Fence Privacy
Roof Type Concrete
Building
Lot Description Cul-De-Sac, Estate Lot, Level
Entry Level Ranch
Sewer City/Public
Water Public
Structure Type Frame, Wood Siding
Schools
Elementary Schools Highlands
Middle Schools Indian Hills
High Schools Sm East
School District Shawnee Mission
Others
Acceptable Financing Cash, Conventional, FHA, VA Loan
Listing Terms Cash, Conventional, FHA, VA Loan
Read Less Info
Want to know what your home might be worth? Contact us for a FREE valuation!

Our team is ready to help you sell your home for the highest possible price ASAP

"My job is to find and attract mastery-based agents to the office, protect the culture, and make sure everyone is happy! "






