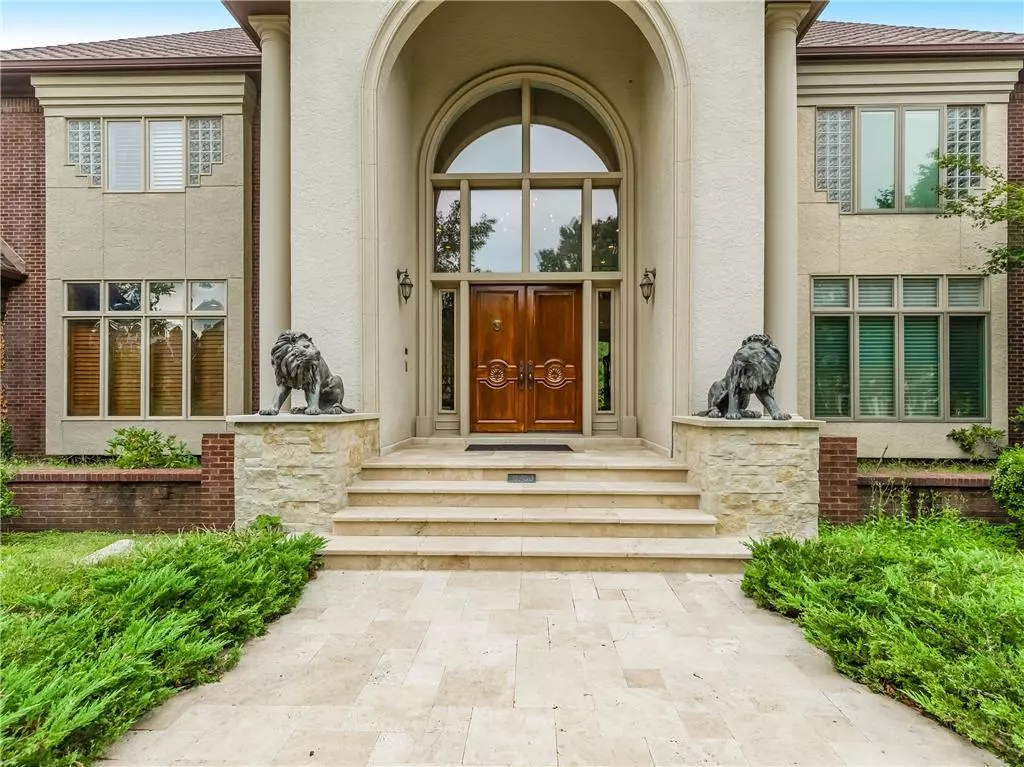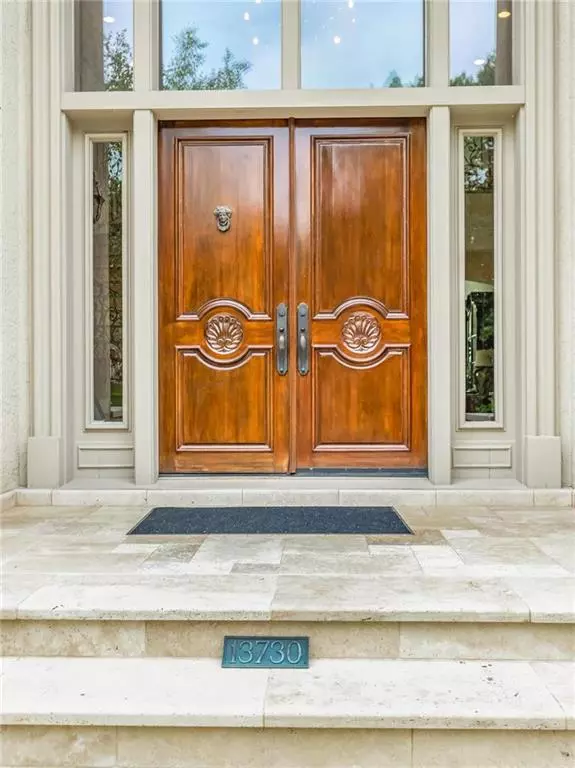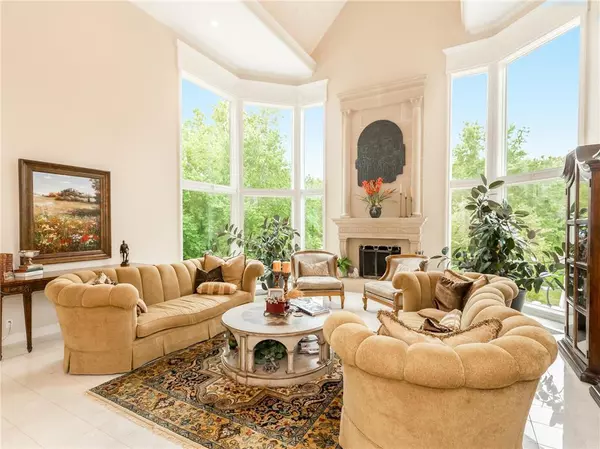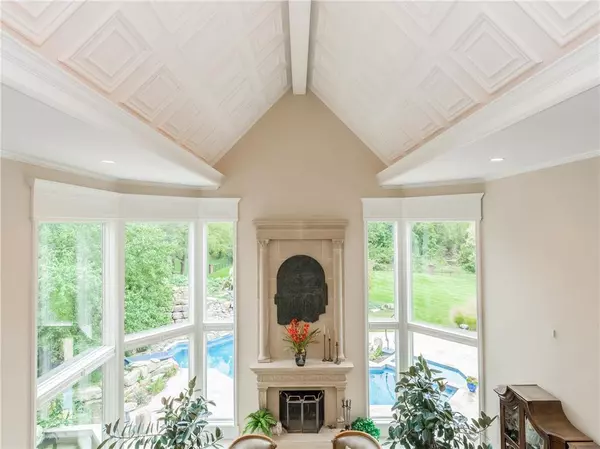$1,500,000
$1,500,000
For more information regarding the value of a property, please contact us for a free consultation.
7 Beds
8 Baths
11,757 SqFt
SOLD DATE : 09/18/2020
Key Details
Sold Price $1,500,000
Property Type Single Family Home
Sub Type Single Family Residence
Listing Status Sold
Purchase Type For Sale
Square Footage 11,757 sqft
Price per Sqft $127
Subdivision Estates Of Nottingham South
MLS Listing ID 2220509
Sold Date 09/18/20
Style Traditional
Bedrooms 7
Full Baths 5
Half Baths 3
HOA Fees $67/ann
Year Built 1992
Annual Tax Amount $25,470
Lot Size 1 Sqft
Property Description
Prepare to be amazed by the grandeur of this home, situated on hard to find 2 acres in the heart of Overland Park. The huge Gourmet kitchen will appease even the pickiest of Chefs with tons of counter space, dual cook tops, ovens and dishwashers. This iconic estate is truly an entertainers dream, inside and out. The private backyard oasis boasts an amazing pool w/rock wall & water slide. The massive basement has everything you could ever need- cool retro bar, full kitchen, huge family/media area & exercise rm. The gorgeous foyer with sweeping spiral staircase leads you into the two story great room, where the floor to ceiling windows flood the space with natural light. You'll love relaxing in the sun room overlooking the serene back yard setting and any car lover will swoon over the 5 car attached garage.
Location
State KS
County Johnson
Rooms
Other Rooms Den/Study, Exercise Room, Great Room, Library, Main Floor BR, Mud Room, Office, Recreation Room, Sun Room, Workshop
Basement true
Interior
Interior Features Ceiling Fan(s), Kitchen Island, Pantry, Vaulted Ceiling, Walk-In Closet, Wet Bar
Heating Natural Gas, Zoned
Cooling Electric, Zoned
Flooring Carpet, Wood
Fireplaces Number 2
Fireplaces Type Great Room, Recreation Room
Fireplace Y
Appliance Dishwasher, Microwave, Refrigerator
Laundry Laundry Room, Upper Level
Exterior
Exterior Feature Hot Tub
Parking Features true
Garage Spaces 5.0
Fence Metal
Pool Inground
Amenities Available Clubhouse, Play Area, Pool, Tennis Courts
Roof Type Composition
Building
Lot Description Acreage, Adjoin Greenspace, Cul-De-Sac, Estate Lot, Sprinkler-In Ground
Entry Level 1.5 Stories
Sewer City/Public
Water Public
Structure Type Brick & Frame,Stucco
Schools
Elementary Schools Harmony
Middle Schools Harmony
High Schools Blue Valley Nw
School District Nan
Others
HOA Fee Include Curbside Recycle,Trash
Acceptable Financing Cash, Conventional
Listing Terms Cash, Conventional
Read Less Info
Want to know what your home might be worth? Contact us for a FREE valuation!

Our team is ready to help you sell your home for the highest possible price ASAP


"My job is to find and attract mastery-based agents to the office, protect the culture, and make sure everyone is happy! "






