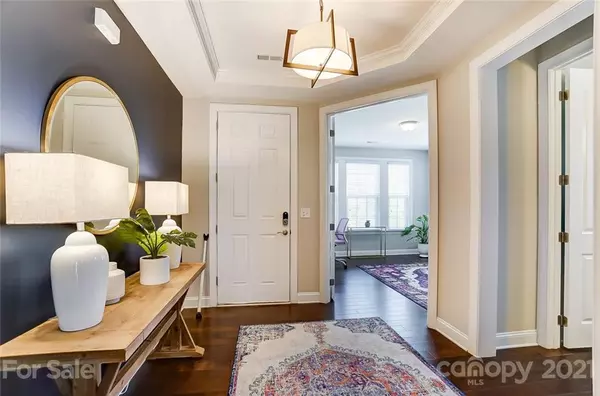$529,900
$529,900
For more information regarding the value of a property, please contact us for a free consultation.
4 Beds
4 Baths
3,237 SqFt
SOLD DATE : 07/29/2021
Key Details
Sold Price $529,900
Property Type Single Family Home
Sub Type Single Family Residence
Listing Status Sold
Purchase Type For Sale
Square Footage 3,237 sqft
Price per Sqft $163
Subdivision Vermillion
MLS Listing ID 3741052
Sold Date 07/29/21
Style Traditional
Bedrooms 4
Full Baths 3
Half Baths 1
HOA Fees $45/ann
HOA Y/N 1
Year Built 2016
Lot Size 8,276 Sqft
Acres 0.19
Property Description
Come see this exquisite home located in the highly sought-after Vermillion community! This home is loaded w/ some wonderful features including 1st floor Owner's suite w/ a 2-tone step ceiling, large windows and a wonderful master bathroom w/ double vanities, his/her walkin closets & a grand shower. A dedicated home office, entertainers kitchen complete w/stainless steel appliances, oversized island, subway style backsplash. Kitchen flows seamlessly into the cozy family room offering a cultured stone fireplace, floating wood shelves & built in cabinetry. Upstairs you will find 3 spacious bedrooms, one large enough to be considered as a second master suite, a sizable loft area & an additional full bath. The appealing backyard retreat consists of a large covered porch, a beautiful brick paver patio all within a fenced in yard. The neighborhood is also convenient to I77, Birkdale Village & Lake Norman. You won't want to miss the chance to live in this amazing home & popular community.
Location
State NC
County Mecklenburg
Interior
Interior Features Cable Available, Kitchen Island, Open Floorplan, Pantry, Walk-In Closet(s)
Heating Central, Gas Hot Air Furnace
Flooring Carpet, Wood
Fireplaces Type Family Room
Fireplace true
Appliance Ceiling Fan(s), Gas Cooktop, Dishwasher, Disposal, Double Oven, Exhaust Fan, Freezer, Gas Oven, Microwave, Refrigerator
Exterior
Community Features Clubhouse, Outdoor Pool, Sidewalks, Street Lights, Walking Trails
Roof Type Shingle
Parking Type Attached Garage, Garage - 2 Car
Building
Building Description Brick Partial,Wood Siding, 2 Story
Foundation Slab
Sewer Public Sewer
Water Public
Architectural Style Traditional
Structure Type Brick Partial,Wood Siding
New Construction false
Schools
Elementary Schools Blythe
Middle Schools J.M. Alexander
High Schools North Mecklenburg
Others
Acceptable Financing Cash, Conventional
Listing Terms Cash, Conventional
Special Listing Condition None
Read Less Info
Want to know what your home might be worth? Contact us for a FREE valuation!

Our team is ready to help you sell your home for the highest possible price ASAP
© 2024 Listings courtesy of Canopy MLS as distributed by MLS GRID. All Rights Reserved.
Bought with Joe Puma • Puma & Associates Realty, Inc.

"My job is to find and attract mastery-based agents to the office, protect the culture, and make sure everyone is happy! "






