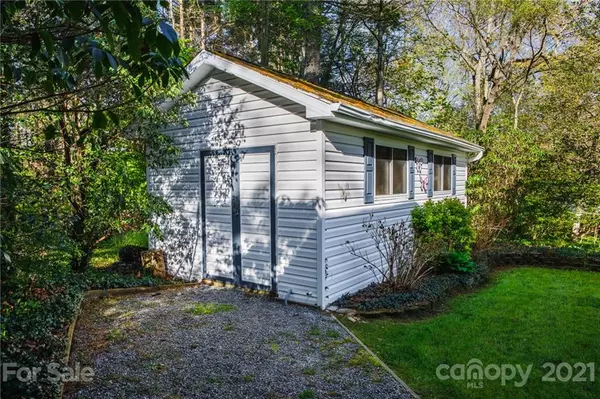$477,444
$460,000
3.8%For more information regarding the value of a property, please contact us for a free consultation.
3 Beds
3 Baths
2,644 SqFt
SOLD DATE : 06/15/2021
Key Details
Sold Price $477,444
Property Type Single Family Home
Sub Type Single Family Residence
Listing Status Sold
Purchase Type For Sale
Square Footage 2,644 sqft
Price per Sqft $180
Subdivision Brightwater Heights
MLS Listing ID 3733758
Sold Date 06/15/21
Bedrooms 3
Full Baths 2
Half Baths 1
HOA Fees $2/ann
HOA Y/N 1
Year Built 2000
Lot Size 0.720 Acres
Acres 0.72
Lot Dimensions 170 x 230
Property Description
Cheery and spacious home close to Hendersonville or Brevard! This beauty is lovely inside & out and features master & laundry on main. Two car attached garage on main level, w/ additional 2 car detached garage workshop with heat & full bath (& potential for FROG). Large & welcoming front porch leads into a very convenient floorplan. Sunroom overlooks the fenced backyard & leads to the private covered back porch which will be a favorite place for relaxing and entertaining. Two upstairs bedrooms are nicely sized & there is a small sitting area at the top of the stairs. An additional staircase leads to a very large bonus room over the attached garage- many possibilities- game/play/hobby/exercise. The gardener in your family will appreciate the established blueberry bushes and well amended soil in the raised planting beds. The water garden features a Japanese black pine and a specimen bamboo privacy screen. A garden shed provides storage for garden tools. Rare to find the 4 garages!
Location
State NC
County Henderson
Interior
Interior Features Breakfast Bar, Cable Available, Garage Shop, Garden Tub, Pantry, Skylight(s), Split Bedroom, Walk-In Closet(s), Walk-In Pantry, Window Treatments
Heating Heat Pump, Heat Pump
Flooring Carpet, Laminate, Vinyl, Wood
Fireplaces Type Living Room
Fireplace true
Appliance Ceiling Fan(s), Dishwasher, Electric Range, Exhaust Hood, Microwave, Refrigerator
Exterior
Exterior Feature Auto Shop, Fence, Shed(s)
Community Features None
Waterfront Description None
Roof Type Shingle
Building
Lot Description Level, Paved, Pond(s), Sloped, Wooded
Building Description Vinyl Siding, 1.5 Story
Foundation Slab, Crawl Space
Sewer Septic Installed
Water Public
Structure Type Vinyl Siding
New Construction false
Schools
Elementary Schools Etowah
Middle Schools Rugby
High Schools West Henderson
Others
Restrictions Deed
Acceptable Financing Cash, Conventional, USDA Loan
Listing Terms Cash, Conventional, USDA Loan
Special Listing Condition None
Read Less Info
Want to know what your home might be worth? Contact us for a FREE valuation!

Our team is ready to help you sell your home for the highest possible price ASAP
© 2025 Listings courtesy of Canopy MLS as distributed by MLS GRID. All Rights Reserved.
Bought with Ryan McAbee • Keller Williams Realty Mountain Partners
"My job is to find and attract mastery-based agents to the office, protect the culture, and make sure everyone is happy! "






