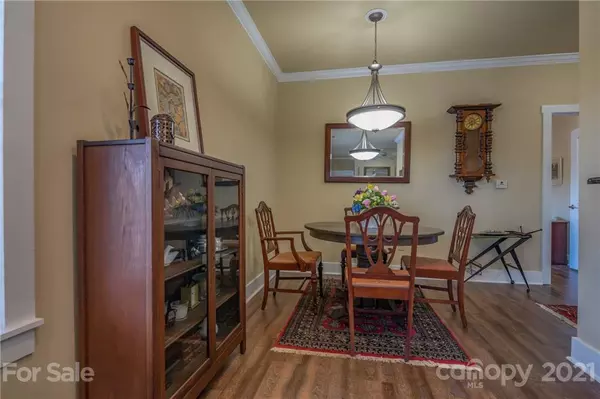$279,000
$277,500
0.5%For more information regarding the value of a property, please contact us for a free consultation.
2 Beds
2 Baths
1,304 SqFt
SOLD DATE : 06/04/2021
Key Details
Sold Price $279,000
Property Type Condo
Sub Type Condominium
Listing Status Sold
Purchase Type For Sale
Square Footage 1,304 sqft
Price per Sqft $213
Subdivision Beaucatcher House
MLS Listing ID 3716764
Sold Date 06/04/21
Style Traditional
Bedrooms 2
Full Baths 2
Construction Status Completed
HOA Fees $399/mo
HOA Y/N 1
Abv Grd Liv Area 1,304
Year Built 2007
Property Description
Seller Accepting Back-up Offers!
Beaucatcher House features one of Asheville's premier locations overlooking Tunnel Road and is within a short drive of the Asheville Mall, restaurants, and retail! This main level, open floor plan condo is only a few feet from the parking lot and offers access without stairs or elevator. You'll love the completely updated modern finishes including vinyl plank hardwood flooring and tile throughout, stainless appliances, granite kitchen counters, a gorgeous stacked-stone gas fireplace and covered private corner patio too! The double master on main with two walkins is perfect for visiting guests or a roommate. The community is pet friendly with a dog walk area as well as an on-site property manager, workout room, pool and jacuzzi, and a spectacular two-story lodge style atrium lobby! Come visit this “lock and leave lifestyle” condo in the heart of it all quickly - it won't last long!
Location
State NC
County Buncombe
Building/Complex Name Beaucatcher House
Zoning HB
Rooms
Main Level Bedrooms 2
Interior
Interior Features Breakfast Bar, Built-in Features, Cable Prewire, Garden Tub, Open Floorplan, Split Bedroom, Walk-In Closet(s)
Heating Heat Pump
Cooling Ceiling Fan(s), Heat Pump
Flooring Carpet, Tile, Vinyl
Fireplaces Type Gas Log, Living Room, Propane
Fireplace true
Appliance Dishwasher, Disposal, Dryer, Electric Oven, Electric Range, Electric Water Heater, Exhaust Fan, Freezer, Microwave, Plumbed For Ice Maker, Refrigerator, Self Cleaning Oven, Washer
Exterior
Exterior Feature Hot Tub, Lawn Maintenance, In Ground Pool
Community Features Fitness Center, Hot Tub, Outdoor Pool, Recreation Area, Street Lights, Other
Utilities Available Cable Available
Waterfront Description None
View Long Range, Mountain(s), Winter, Year Round
Roof Type Shingle
Building
Lot Description Paved, Private, Wooded, Views
Foundation Slab
Sewer Public Sewer
Water City
Architectural Style Traditional
Structure Type Hardboard Siding,Stone
New Construction false
Construction Status Completed
Schools
Elementary Schools Haw Creek
Middle Schools Ac Reynolds
High Schools Ac Reynolds
Others
HOA Name CEDAR MGMT GROUP
Acceptable Financing Cash, Conventional
Listing Terms Cash, Conventional
Special Listing Condition None
Read Less Info
Want to know what your home might be worth? Contact us for a FREE valuation!

Our team is ready to help you sell your home for the highest possible price ASAP
© 2025 Listings courtesy of Canopy MLS as distributed by MLS GRID. All Rights Reserved.
Bought with Pamela Hart • WEICHERT, Realtors - Unlimited
"My job is to find and attract mastery-based agents to the office, protect the culture, and make sure everyone is happy! "






