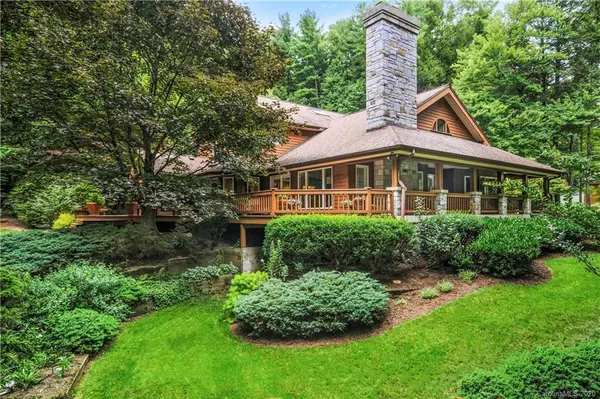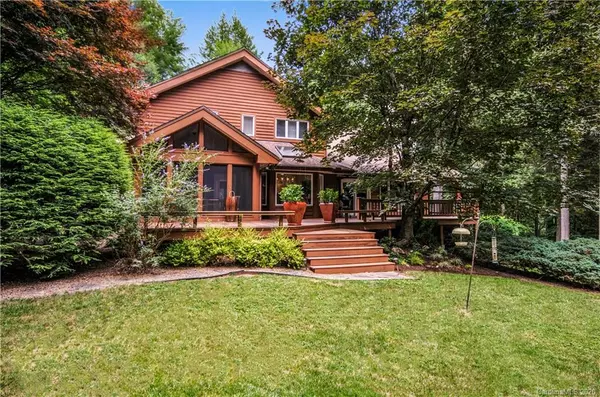$1,641,800
$1,695,000
3.1%For more information regarding the value of a property, please contact us for a free consultation.
5 Beds
4 Baths
4,420 SqFt
SOLD DATE : 10/01/2020
Key Details
Sold Price $1,641,800
Property Type Single Family Home
Sub Type Single Family Residence
Listing Status Sold
Purchase Type For Sale
Square Footage 4,420 sqft
Price per Sqft $371
Subdivision Biltmore Forest
MLS Listing ID 3642797
Sold Date 10/01/20
Style Traditional
Bedrooms 5
Full Baths 3
Half Baths 1
Year Built 1987
Lot Size 1.590 Acres
Acres 1.59
Property Description
Exquisite one-of-a-kind mountain home with a modern flair found deep in the forest overlooking the pond. A deep front porch welcomes you home to gracious room sizes for entertaining the family. Formal living, dining and foyer all open to the vaulted great room with beam details and rock fireplace. Dream Designer Kitchen with oversized island, all stainless appliances and spectacular marble counters, overlooking the sunny breakfast room and screened porch for wonderful evenings in the forest. Spectacular water feature just off the porch and master wing offering a gentle song. Beautiful shaded gardens just steps from multiple porches and a 3-car garage.
Location
State NC
County Buncombe
Interior
Interior Features Basement Shop, Breakfast Bar, Built Ins, Kitchen Island
Heating Multizone A/C, Zoned, Natural Gas
Flooring Tile, Wood
Fireplaces Type Great Room, Living Room
Fireplace true
Appliance Bar Fridge, Cable Prewire, Ceiling Fan(s), Dishwasher, Disposal, Exhaust Hood, Gas Range, Microwave, Natural Gas, Refrigerator
Exterior
Roof Type Composition
Building
Lot Description Open Lot, Paved
Building Description Concrete,Stone,Wood Siding, 2 Story/Basement
Foundation Basement, Basement Inside Entrance, Basement Outside Entrance, Block
Sewer Public Sewer
Water Well
Architectural Style Traditional
Structure Type Concrete,Stone,Wood Siding
New Construction false
Schools
Elementary Schools Estes/Koontz
Middle Schools Valley Springs
High Schools T.C. Roberson
Others
Acceptable Financing Cash, Conventional
Listing Terms Cash, Conventional
Special Listing Condition None
Read Less Info
Want to know what your home might be worth? Contact us for a FREE valuation!

Our team is ready to help you sell your home for the highest possible price ASAP
© 2025 Listings courtesy of Canopy MLS as distributed by MLS GRID. All Rights Reserved.
Bought with Marilyn Wright • Premier Sothebys International Realty
"My job is to find and attract mastery-based agents to the office, protect the culture, and make sure everyone is happy! "





