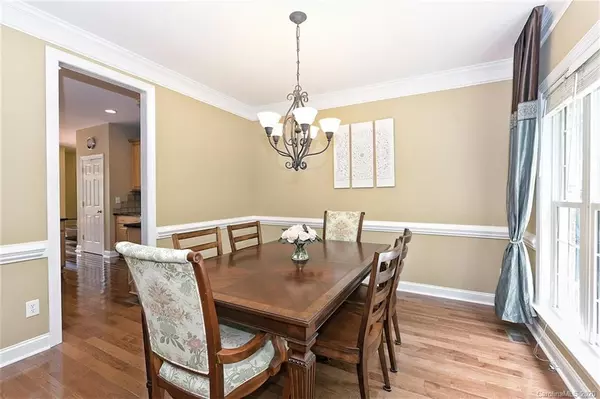$385,000
$390,000
1.3%For more information regarding the value of a property, please contact us for a free consultation.
5 Beds
3 Baths
2,886 SqFt
SOLD DATE : 08/17/2020
Key Details
Sold Price $385,000
Property Type Single Family Home
Sub Type Single Family Residence
Listing Status Sold
Purchase Type For Sale
Square Footage 2,886 sqft
Price per Sqft $133
Subdivision Macaulay
MLS Listing ID 3634238
Sold Date 08/17/20
Style Transitional
Bedrooms 5
Full Baths 3
HOA Fees $55/ann
HOA Y/N 1
Year Built 2002
Lot Size 8,712 Sqft
Acres 0.2
Lot Dimensions 131x70
Property Description
Amazing home in Macaulay! Freshly painted, immaculate & MOVE-IN READY, this flexible floor plan offers versatility and convenience for today's homebuyers. Gorgeous new hickory hardwood floors grace the main level. The kitchen is open to the Great Room, with ample windows for natural sunlight. Updated Kitchen features maple cabinets, granite, backsplash and S/S GE Profile appliances and double oven. Highly sought-after main level bedroom/full bath offers flexibility for a guest suite or private office. Spacious master suite upstairs, w/ tray ceiling and bright bath with new shower door, jetted tub and vanity with dual sinks. 5th bedroom is adjacent to a flex space room; use it as bonus, hobby, exercise or media room! Large freshly-stained deck overlooks beautifully landscaped flat backyard - perfect for BBQs, play, gardening, etc.! Irrigation! 2015 HVAC upstairs and 2009 30-year architectural shingle roof. Macaulay offers spectacular amenities for all to enjoy! Make it YOUR home today!
Location
State NC
County Mecklenburg
Interior
Interior Features Attic Stairs Pulldown, Whirlpool
Heating Central, Gas Hot Air Furnace
Flooring Carpet, Tile, Vinyl, Wood
Fireplaces Type Great Room
Fireplace true
Appliance Cable Prewire, Ceiling Fan(s), Dishwasher, Disposal, Double Oven, Electric Range, Microwave, Refrigerator, Security System, Self Cleaning Oven
Exterior
Exterior Feature Fence, In-Ground Irrigation
Community Features Clubhouse, Outdoor Pool, Playground, Pond, Recreation Area, Tennis Court(s), Walking Trails
Roof Type Shingle
Parking Type Garage - 2 Car
Building
Building Description Brick Partial,Vinyl Siding, 2 Story
Foundation Crawl Space
Builder Name St. Lawrence Homes
Sewer Public Sewer
Water Public
Architectural Style Transitional
Structure Type Brick Partial,Vinyl Siding
New Construction false
Schools
Elementary Schools Grand Oak
Middle Schools Francis Bradley
High Schools Unspecified
Others
HOA Name Cedar
Acceptable Financing Cash, Conventional
Listing Terms Cash, Conventional
Special Listing Condition None
Read Less Info
Want to know what your home might be worth? Contact us for a FREE valuation!

Our team is ready to help you sell your home for the highest possible price ASAP
© 2024 Listings courtesy of Canopy MLS as distributed by MLS GRID. All Rights Reserved.
Bought with Christina Kalyakin • Akin Realty LLC

"My job is to find and attract mastery-based agents to the office, protect the culture, and make sure everyone is happy! "






