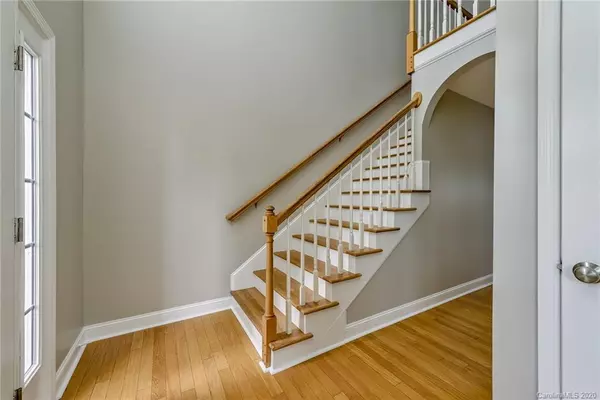$319,000
$322,900
1.2%For more information regarding the value of a property, please contact us for a free consultation.
4 Beds
3 Baths
2,298 SqFt
SOLD DATE : 08/04/2020
Key Details
Sold Price $319,000
Property Type Single Family Home
Sub Type Single Family Residence
Listing Status Sold
Purchase Type For Sale
Square Footage 2,298 sqft
Price per Sqft $138
Subdivision Crooked Creek Estates
MLS Listing ID 3625732
Sold Date 08/04/20
Style Traditional
Bedrooms 4
Full Baths 2
Half Baths 1
HOA Fees $22/ann
HOA Y/N 1
Year Built 2007
Lot Size 0.260 Acres
Acres 0.26
Lot Dimensions 70x160x70x163
Property Description
Beautiful Full Brick home in the highly desirable Crooked Creek Estates neighborhood! Nice flat lot with a patio and full brick outbuilding. Bright open floor plan with gorgeous hardwood floors throughout the main living area, gas logs fireplace, high vaulted ceilings in the living room! Kitchen has beautiful granite counter-tops, glass tile back-splash, and graphite stainless steel appliances, with a bar sitting area. This home is the coveted McKenzie house plan that features a master bedroom and en-suite on the main level with tons of upgrades added, Beautiful vaulted ceiling sunroom with double pocket doors entry, bay window breakfast nook, recessed lighting throughout, extended master bathroom with added linen closet, extra large shower and extended mater closet. Recently refreshed with new paint! This well maintained home, combined with an excellent neighborhood and location, will be sure to please!
Location
State NC
County Union
Interior
Interior Features Attic Stairs Pulldown, Breakfast Bar, Cathedral Ceiling(s), Garage Shop, Open Floorplan, Split Bedroom, Tray Ceiling, Window Treatments
Heating Central, Gas Hot Air Furnace, Natural Gas
Flooring Carpet, Tile, Wood
Fireplaces Type Great Room
Fireplace true
Appliance Convection Oven, Electric Cooktop, Dishwasher, Microwave, Refrigerator
Exterior
Exterior Feature Fire Pit, Outbuilding(s)
Waterfront Description None
Roof Type Shingle
Building
Lot Description Level
Building Description Brick, 1.5 Story
Foundation Slab
Builder Name McGee Huntley Builders
Sewer County Sewer
Water County Water
Architectural Style Traditional
Structure Type Brick
New Construction false
Schools
Elementary Schools Sardis
Middle Schools Porter Ridge
High Schools Porter Ridge
Others
HOA Name Cusick Community Management
Acceptable Financing Cash, Conventional, FHA, VA Loan
Listing Terms Cash, Conventional, FHA, VA Loan
Special Listing Condition None
Read Less Info
Want to know what your home might be worth? Contact us for a FREE valuation!

Our team is ready to help you sell your home for the highest possible price ASAP
© 2025 Listings courtesy of Canopy MLS as distributed by MLS GRID. All Rights Reserved.
Bought with Matt Lunsford • Sun Valley Realty
"My job is to find and attract mastery-based agents to the office, protect the culture, and make sure everyone is happy! "






