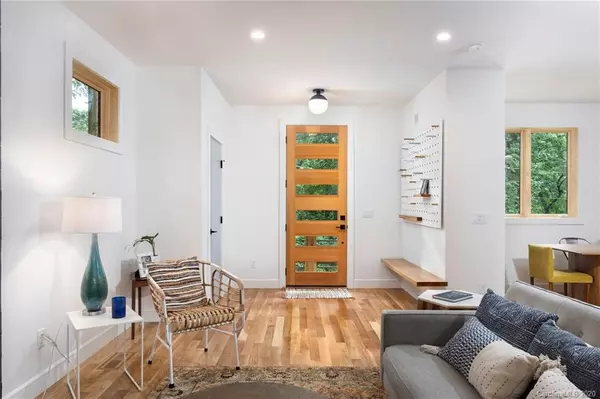$611,000
$600,000
1.8%For more information regarding the value of a property, please contact us for a free consultation.
4 Beds
4 Baths
2,095 SqFt
SOLD DATE : 08/03/2020
Key Details
Sold Price $611,000
Property Type Single Family Home
Sub Type Single Family Residence
Listing Status Sold
Purchase Type For Sale
Square Footage 2,095 sqft
Price per Sqft $291
Subdivision Riverview
MLS Listing ID 3637061
Sold Date 08/03/20
Style Modern
Bedrooms 4
Full Baths 3
Half Baths 1
Construction Status Completed
Abv Grd Liv Area 1,670
Year Built 2020
Lot Size 3,920 Sqft
Acres 0.09
Lot Dimensions 56x72
Property Description
New Construction in East West Avl! Green Built and Energy Star certified modern design with natural accents and materials blend perfectly to create comfortable living spaces that inspire. Built with attention to detail and stylish custom elements usually only found in custom homes and the pages of Dwell. The home utilizes the latest energy-saving technology for cost savings & a lower impact on the environment. Hardwood floors, quartz countertops throughout on the main and upper levels. Locally milled cypress Shou Sugi Ban treated wood & custom metal shelving highlight the wet bar & fireplace unit. Walls of windows + open floorplan = abundance of natural light. Private flex space with a full bath on the lower level provides an opportunity for a 4th bedroom, home office, or Airbnb/guest. Amazing location with winter views of the RAD & steps from greenways, parks, river access, & Haywood Road amenities. A one-car garage & storage room complete the checklist for active outdoor lifestyles.
Location
State NC
County Buncombe
Zoning RES
Rooms
Basement Basement, Exterior Entry, Interior Entry, Partially Finished
Interior
Interior Features Built-in Features, Kitchen Island, Open Floorplan, Pantry
Heating ENERGY STAR Qualified Equipment, Heat Pump
Cooling Heat Pump
Flooring Concrete, Tile, Wood
Fireplaces Type Insert, Living Room, Other - See Remarks
Fireplace true
Appliance Dishwasher, Disposal, Electric Cooktop, Electric Oven, ENERGY STAR Qualified Dishwasher, ENERGY STAR Qualified Light Fixtures, ENERGY STAR Qualified Refrigerator, Exhaust Fan, Exhaust Hood, Hybrid Heat Pump Water Heater, Low Flow Fixtures, Plumbed For Ice Maker, Refrigerator
Exterior
Garage Spaces 1.0
Utilities Available Cable Available, Underground Power Lines
View Winter
Roof Type Metal
Garage true
Building
Lot Description Paved, Sloped, Wooded, Views
Foundation Other - See Remarks
Builder Name Think. Build + Design
Sewer Public Sewer
Water City
Architectural Style Modern
Level or Stories Two
Structure Type Concrete Block,Fiber Cement,Wood
New Construction true
Construction Status Completed
Schools
Elementary Schools Unspecified
Middle Schools Unspecified
High Schools Unspecified
Others
Restrictions No Restrictions
Special Listing Condition None
Read Less Info
Want to know what your home might be worth? Contact us for a FREE valuation!

Our team is ready to help you sell your home for the highest possible price ASAP
© 2025 Listings courtesy of Canopy MLS as distributed by MLS GRID. All Rights Reserved.
Bought with Lisa Jackson • Asheville Realty Group
"My job is to find and attract mastery-based agents to the office, protect the culture, and make sure everyone is happy! "






