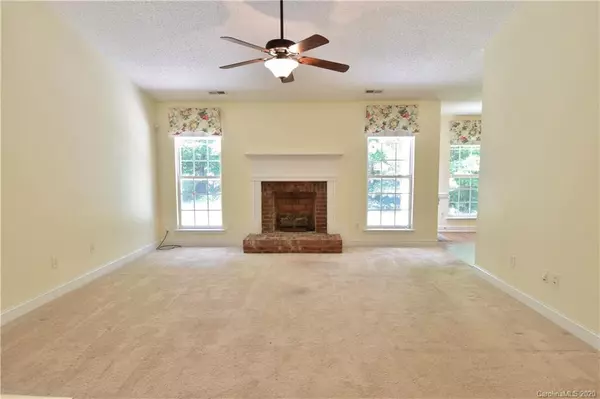$215,000
$209,000
2.9%For more information regarding the value of a property, please contact us for a free consultation.
3 Beds
2 Baths
1,264 SqFt
SOLD DATE : 07/21/2020
Key Details
Sold Price $215,000
Property Type Single Family Home
Sub Type Single Family Residence
Listing Status Sold
Purchase Type For Sale
Square Footage 1,264 sqft
Price per Sqft $170
Subdivision Meriwether
MLS Listing ID 3635627
Sold Date 07/21/20
Bedrooms 3
Full Baths 2
HOA Fees $38/qua
HOA Y/N 1
Year Built 2000
Lot Size 6,969 Sqft
Acres 0.16
Lot Dimensions 114x46x426x63
Property Description
Check out this great home waiting for your personal touch to make it your own! This home backs to a natural wooded area offering a peaceful backyard setting to enjoy spending time entertaining or relaxing on your back patio while still having yard space to utilize. A new architectural shingle 30 yr roof was just added for years of enjoyment, new garage door & opener 2019, gutter guard system, wired for sec. system, HVAC in 2018, 2 inch blinds thru out, new microwave, built-in cabinets in the great room, open floor plan w/ vaulted ceilings & a cozy fireplace for cool fall evenings. The Meriwether neighborhood has much to offer including strolling sidewalks, a clubhouse, huge pool for summer fun, recreation space to play basketball, volleyball and even a green space for your furry friends to exercise and play around in. To top it off you are just a short distance to all the conveniences of shopping, dining, movie theaters, schools and more. Don't wait or you'll miss this one.
Location
State NC
County Union
Interior
Interior Features Open Floorplan, Split Bedroom, Walk-In Closet(s), Window Treatments
Heating Central, Gas Hot Air Furnace
Flooring Carpet, Linoleum, Hardwood
Fireplaces Type Gas Log, Great Room
Fireplace true
Appliance Cable Prewire, Ceiling Fan(s), Gas Cooktop, Dishwasher, Disposal, Dryer, Electric Dryer Hookup, Plumbed For Ice Maker, Microwave, Oven, Refrigerator, Security System, Washer
Exterior
Community Features Clubhouse, Dog Park, Outdoor Pool, Pond, Recreation Area, Sidewalks, Sport Court
Roof Type Shingle
Building
Lot Description Level, Wooded
Building Description Brick Partial,Vinyl Siding, 1 Story
Foundation Slab
Sewer Public Sewer
Water Public
Structure Type Brick Partial,Vinyl Siding
New Construction false
Schools
Elementary Schools Shiloh
Middle Schools Sun Valley
High Schools Sun Valley
Others
HOA Name Cedar Management
Acceptable Financing Cash, Conventional
Listing Terms Cash, Conventional
Special Listing Condition None
Read Less Info
Want to know what your home might be worth? Contact us for a FREE valuation!

Our team is ready to help you sell your home for the highest possible price ASAP
© 2025 Listings courtesy of Canopy MLS as distributed by MLS GRID. All Rights Reserved.
Bought with Paul Jamison • Keller Williams South Park
"My job is to find and attract mastery-based agents to the office, protect the culture, and make sure everyone is happy! "






