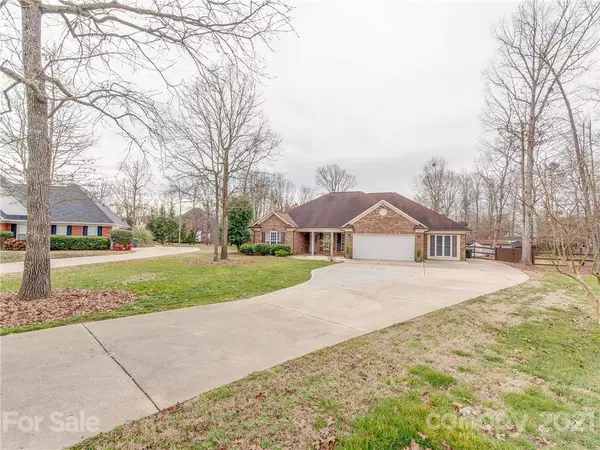$331,000
$315,000
5.1%For more information regarding the value of a property, please contact us for a free consultation.
3 Beds
3 Baths
2,450 SqFt
SOLD DATE : 03/11/2021
Key Details
Sold Price $331,000
Property Type Single Family Home
Sub Type Single Family Residence
Listing Status Sold
Purchase Type For Sale
Square Footage 2,450 sqft
Price per Sqft $135
Subdivision Myers Meadows
MLS Listing ID 3705217
Sold Date 03/11/21
Bedrooms 3
Full Baths 2
Half Baths 1
Year Built 2000
Lot Size 0.550 Acres
Acres 0.55
Property Description
BEAUTIFUL well maintained home that is truly move-in ready! 3 bedrooms + office/exercise room all located on main level with a large loft/bonus room upstairs. When you walk in you will see lovely hardwood floors in the main living areas of the main level and brand new carpet in the bedrooms. Renovated kitchen w/tile backsplash and granite countertops and all new appliances featuring large sitting island is perfect for entertaining. Master bedroom has trey ceiling with deluxe master spa bathtub+shower and walk-in closet. Two additional secondary bedrooms on the main level with another full bath. Large utility/laundry area with sink is right off the garage. Upstairs offers a large loft/bonus room with tons of storage space. 2 car garage and storage shed out back for all your tools and equipment. The backyard is stunning with a screened porch and new deck on your own private .55 acre culdesac lot that you can enjoy all year long! Just minutes to the bypass for an easy commute!
Location
State NC
County Union
Interior
Interior Features Kitchen Island, Pantry, Tray Ceiling, Window Treatments
Heating Central, Gas Hot Air Furnace
Flooring Carpet, Tile, Wood
Fireplaces Type Living Room
Appliance Cable Prewire, Ceiling Fan(s), Dishwasher, Disposal, Dryer, Microwave, Refrigerator, Washer
Exterior
Exterior Feature Fence, Outbuilding(s)
Building
Lot Description Cul-De-Sac, Level, Private, Wooded
Building Description Brick, 1.5 Story
Foundation Slab
Sewer Public Sewer
Water Public
Structure Type Brick
New Construction false
Schools
Elementary Schools Porter Ridge
Middle Schools Piedmont
High Schools Piedmont
Others
Acceptable Financing Cash, Conventional, FHA, VA Loan
Listing Terms Cash, Conventional, FHA, VA Loan
Special Listing Condition None
Read Less Info
Want to know what your home might be worth? Contact us for a FREE valuation!

Our team is ready to help you sell your home for the highest possible price ASAP
© 2025 Listings courtesy of Canopy MLS as distributed by MLS GRID. All Rights Reserved.
Bought with Allison Clark • Debbie Clontz Real Estate LLC
"My job is to find and attract mastery-based agents to the office, protect the culture, and make sure everyone is happy! "






